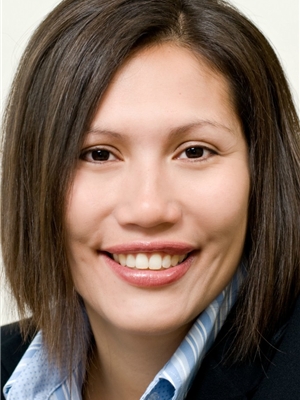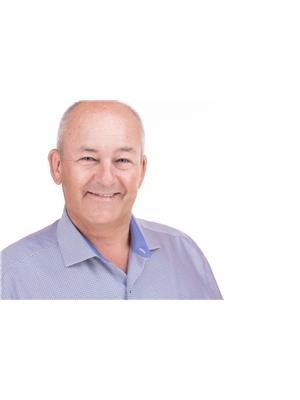62 Ava Crescent, Blackfalds
- Bedrooms: 3
- Bathrooms: 3
- Living area: 1384.3 square feet
- Type: Duplex
- Added: 124 days ago
- Updated: 2 days ago
- Last Checked: 11 hours ago
Nestled in the heart of Blackfalds, Alberta, this delightful duplex offers the perfect blend of comfort, style, and potential. Boasting 1388 square feet of thoughtfully designed living space and an unfinished basement, this property presents an exciting opportunity for customization and expansion. A single garage provides convenient parking and storage space, ensuring both security and functionality. The spacious yard offers endless possibilities for outdoor activities and landscaping. Upon entering the duplex, you step into a welcoming foyer that sets the stage for the rest of the home. The open-concept layout creates a seamless flow between the living, dining, and kitchen areas, providing ample space for everyday living and entertaining. Photos are representative. (id:1945)
powered by

Property Details
- Cooling: None
- Heating: Forced air, Natural gas
- Stories: 2
- Structure Type: Duplex
- Exterior Features: Vinyl siding
- Foundation Details: Poured Concrete
- Construction Materials: Wood frame
Interior Features
- Basement: See Remarks
- Flooring: Carpeted, Vinyl Plank
- Appliances: Refrigerator, Dishwasher, Stove, Microwave
- Living Area: 1384.3
- Bedrooms Total: 3
- Bathrooms Partial: 1
- Above Grade Finished Area: 1384.3
- Above Grade Finished Area Units: square feet
Exterior & Lot Features
- Lot Size Units: square meters
- Parking Total: 3
- Parking Features: Attached Garage
- Lot Size Dimensions: 283.50
Location & Community
- Common Interest: Freehold
- Subdivision Name: Aspen Lake
Tax & Legal Information
- Tax Lot: 35
- Tax Year: 2024
- Tax Block: 10
- Parcel Number: 0037031333
- Tax Annual Amount: 692
- Zoning Description: R2
Room Dimensions

This listing content provided by REALTOR.ca has
been licensed by REALTOR®
members of The Canadian Real Estate Association
members of The Canadian Real Estate Association














