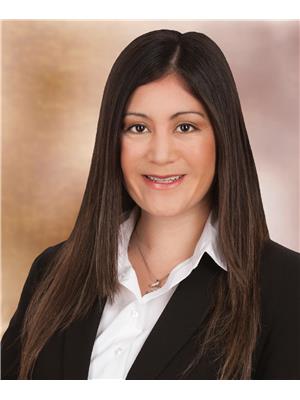425 Buchanan Rd Nw, Edmonton
- Bedrooms: 6
- Bathrooms: 4
- Living area: 179.99 square meters
- Type: Residential
- Added: 69 days ago
- Updated: 1 days ago
- Last Checked: 19 hours ago
Visit the Listing Brokerage (and/or listing REALTOR®) website to obtain additional information.Sought after location, FABULOUS two-story home in Bulyea Heights Located on a quiet street, this 1963.36 sq. ft. two-story home offers 4+2 bedrooms, 2.5+1 bathrooms. The elegant entrance with high ceilings opens to a bright living room. The main floor includes a formal dining room, sunken living room with a fireplace, and a updated kitchen with ample cabinetry, pantry, and stainless steel appliances. A dinette area overlooks the flourish backyard. The lovely south facing back yard provides full year sunshine to your family. On the main floor there are laundry facilities, a bed room and a half bathroom. A staircase leads to 3 bedrooms and a main bathroom on the upper level. The master suite features a walk-in closet, and a 4-piece en suite. The professionally developed basement includes a recreation area, TV/games room, 2 large bedrooms, 3-piece bathroom and a huge storage room. Entire house had been updated. (id:1945)
powered by

Property DetailsKey information about 425 Buchanan Rd Nw
- Heating: Forced air
- Stories: 2
- Year Built: 1990
- Structure Type: House
Interior FeaturesDiscover the interior design and amenities
- Basement: Finished, Full
- Appliances: See remarks
- Living Area: 179.99
- Bedrooms Total: 6
- Fireplaces Total: 1
- Bathrooms Partial: 1
- Fireplace Features: Wood, Unknown
Exterior & Lot FeaturesLearn about the exterior and lot specifics of 425 Buchanan Rd Nw
- Lot Features: See remarks
- Lot Size Units: square meters
- Parking Features: Attached Garage
- Lot Size Dimensions: 604.49
Location & CommunityUnderstand the neighborhood and community
- Common Interest: Freehold
Tax & Legal InformationGet tax and legal details applicable to 425 Buchanan Rd Nw
- Parcel Number: 4071643
Room Dimensions
| Type | Level | Dimensions |
| Primary Bedroom | Upper Level | x |
| Bedroom 2 | Upper Level | x |
| Bedroom 3 | Upper Level | x |
| Bedroom 4 | Main level | x |
| Bedroom 5 | Basement | x |
| Bedroom 6 | Basement | x |

This listing content provided by REALTOR.ca
has
been licensed by REALTOR®
members of The Canadian Real Estate Association
members of The Canadian Real Estate Association
Nearby Listings Stat
Active listings
15
Min Price
$355,000
Max Price
$1,799,980
Avg Price
$931,385
Days on Market
96 days
Sold listings
10
Min Sold Price
$490,000
Max Sold Price
$1,048,888
Avg Sold Price
$733,248
Days until Sold
45 days

















