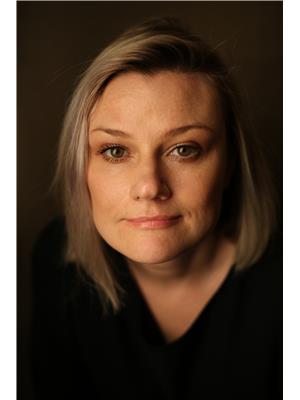928 Thompson Pl Nw, Edmonton
- Bedrooms: 3
- Bathrooms: 3
- Living area: 144 square meters
- Type: Residential
- Added: 57 days ago
- Updated: 21 days ago
- Last Checked: 20 hours ago
The main floor features include hardwood and tile flooring, vaulted ceilings, security system, in-floor heating and a pantry storage. The basement is fully finished with family room, fireplace and wet bar, bedroom, bathroom with a 5' shower surround and a furnace/storage room.There is a double attached garage with a floor drain and in-floor heating. Property consists of wood chip beds, wood fence, flower beds, covered patio (rear), exposed aggregate concrete steps/pads, irrigation system, pond with waterfall and decorative stone surrounding, brick patio with a fire pit, garden patch and a 10' X 12' garden shed. (id:1945)
powered by

Property DetailsKey information about 928 Thompson Pl Nw
- Cooling: Central air conditioning
- Heating: Forced air, In Floor Heating
- Stories: 1
- Year Built: 2006
- Structure Type: House
- Architectural Style: Bungalow
Interior FeaturesDiscover the interior design and amenities
- Basement: Finished, Full
- Appliances: Washer, Refrigerator, Central Vacuum, Dishwasher, Stove, Dryer, Microwave, Garburator, Microwave Range Hood Combo, Humidifier, Storage Shed, Window Coverings, Garage door opener
- Living Area: 144
- Bedrooms Total: 3
- Fireplaces Total: 1
- Fireplace Features: Gas, Corner
Exterior & Lot FeaturesLearn about the exterior and lot specifics of 928 Thompson Pl Nw
- Lot Features: Cul-de-sac, Wet bar, Closet Organizers, Exterior Walls- 2x6", No Animal Home, No Smoking Home
- Lot Size Units: square meters
- Parking Features: Attached Garage, Heated Garage
- Building Features: Ceiling - 9ft
- Lot Size Dimensions: 939.78
Location & CommunityUnderstand the neighborhood and community
- Common Interest: Freehold
- Community Features: Public Swimming Pool
Tax & Legal InformationGet tax and legal details applicable to 928 Thompson Pl Nw
- Parcel Number: 10000673
Additional FeaturesExplore extra features and benefits
- Security Features: Smoke Detectors
Room Dimensions

This listing content provided by REALTOR.ca
has
been licensed by REALTOR®
members of The Canadian Real Estate Association
members of The Canadian Real Estate Association
Nearby Listings Stat
Active listings
57
Min Price
$265,000
Max Price
$1,150,000
Avg Price
$593,550
Days on Market
47 days
Sold listings
37
Min Sold Price
$299,000
Max Sold Price
$1,899,900
Avg Sold Price
$577,962
Days until Sold
41 days
Nearby Places
Additional Information about 928 Thompson Pl Nw


































