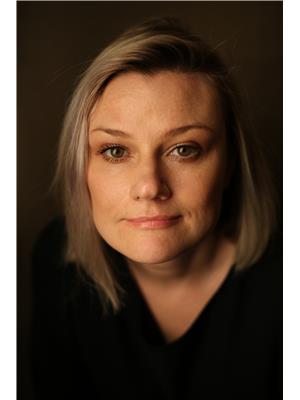9819 149 St Nw, Edmonton
- Bedrooms: 5
- Bathrooms: 2
- Living area: 97.23 square meters
- Type: Residential
- Added: 34 days ago
- Updated: 1 days ago
- Last Checked: 7 hours ago
Welcome Home! Just turn the key and move into this delightful 5-bdroom home with over 2,000 sqft of living space in the luxury community of CRESTWOOD. New Kitchen with open concept living-dining area, QUARTZ countertop & island too, WI-FI appliances, tile backsplash throughout the kitchens & 2 bathrooms. There is also City of Edmonton fully PERMITTED BASEMENT (not a legal suite) downstairs with a SEPARATE ENTRY foyer and 2 bedrooms, full kitchen, bathroom and rec room. The upgrades include roof, electrical, new luxury vinyl flooring & modern baseboards and trim, new bathrooms, PVC windows, new driveway, paving, FULLY FENCED back yard, landscaping and much more. A rare opportunity to own a property under $500k in the desirable community of Crestwood that nestled between two ravines, overlooking the River Valley and boasts some of the highest-rated schools in Edmonton. The home is conveniently located, with easy access to commute routes, amenities, schools, parks, & shopping; only 15 min to West Ed Mall! (id:1945)
powered by

Property DetailsKey information about 9819 149 St Nw
- Heating: Forced air
- Stories: 1
- Year Built: 1958
- Structure Type: House
- Architectural Style: Bungalow
Interior FeaturesDiscover the interior design and amenities
- Basement: Finished, Full
- Appliances: Washer, Refrigerator, Dishwasher, Dryer, Hood Fan, Two stoves, Garage door opener
- Living Area: 97.23
- Bedrooms Total: 5
Exterior & Lot FeaturesLearn about the exterior and lot specifics of 9819 149 St Nw
- Lot Features: No Animal Home, No Smoking Home
- Lot Size Units: square meters
- Parking Total: 3
- Parking Features: Detached Garage, Oversize
- Lot Size Dimensions: 528.97
Location & CommunityUnderstand the neighborhood and community
- Common Interest: Freehold
Tax & Legal InformationGet tax and legal details applicable to 9819 149 St Nw
- Parcel Number: 2041531
Room Dimensions
| Type | Level | Dimensions |
| Living room | Main level | 4.08 × 4.33 |
| Dining room | Main level | 2.72 × 2.16 |
| Kitchen | Main level | 3.45 × 2.86 |
| Family room | Main level | 4.08 × 4.33 |
| Primary Bedroom | Main level | 3.42 × 3.05 |
| Bedroom 2 | Main level | 2.57 × 3.01 |
| Bedroom 3 | Main level | 2.79 × 3.00 |
| Bedroom 4 | Basement | 3.26 × 3.27 |
| Pantry | Main level | 1.09 × 0.83 |
| Bedroom 5 | Basement | 3.36 × 3.90 |
| Second Kitchen | Basement | 3.89 × 3.47 |

This listing content provided by REALTOR.ca
has
been licensed by REALTOR®
members of The Canadian Real Estate Association
members of The Canadian Real Estate Association
Nearby Listings Stat
Active listings
57
Min Price
$169,900
Max Price
$940,000
Avg Price
$398,556
Days on Market
73 days
Sold listings
31
Min Sold Price
$169,000
Max Sold Price
$1,595,000
Avg Sold Price
$425,718
Days until Sold
45 days
















