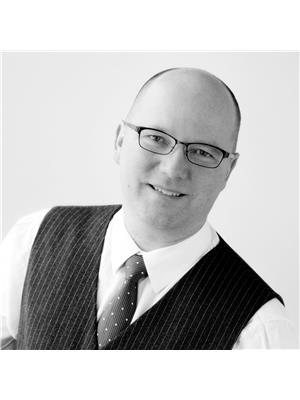8907 76 Av Nw, Edmonton
- Bedrooms: 4
- Bathrooms: 2
- Living area: 93.4 square meters
- Type: Residential
- Added: 31 days ago
- Updated: 5 hours ago
- Last Checked: 3 minutes ago
Successful AIRBNB in Avonmore! Consistently booked with positive cash flow. Just steps from the Mill Creek Ravine & trendy Ritchie amenities. This Four Bedroom Two Bathrooms home sits on a large lot with South facing Yard. Main floor is bright with updated Kitchen and Stainless Steel Appliances. The living & Dining area are great for entertaining. The Dining area can be converted back to a 5th bedroom. The Primary and second bedroom are good sizes and have access to a 4 PC Bath. The Basement offers Two Large bedrooms, flex space, storage room, laundry area and a 3 PC Bathroom. Enjoy the double detached garage. (id:1945)
powered by

Property DetailsKey information about 8907 76 Av Nw
Interior FeaturesDiscover the interior design and amenities
Exterior & Lot FeaturesLearn about the exterior and lot specifics of 8907 76 Av Nw
Location & CommunityUnderstand the neighborhood and community
Tax & Legal InformationGet tax and legal details applicable to 8907 76 Av Nw
Room Dimensions

This listing content provided by REALTOR.ca
has
been licensed by REALTOR®
members of The Canadian Real Estate Association
members of The Canadian Real Estate Association
Nearby Listings Stat
Active listings
78
Min Price
$149,900
Max Price
$749,800
Avg Price
$382,591
Days on Market
47 days
Sold listings
40
Min Sold Price
$149,900
Max Sold Price
$585,000
Avg Sold Price
$387,654
Days until Sold
45 days
Nearby Places
Additional Information about 8907 76 Av Nw

















