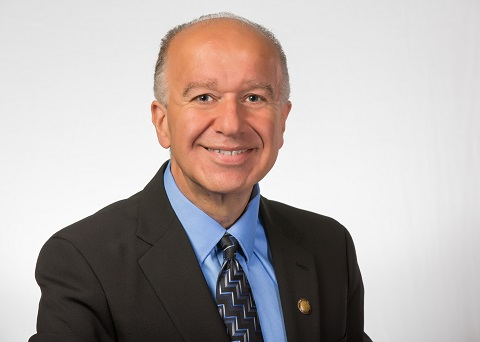17932 93 Av Nw Nw, Edmonton
- Bedrooms: 5
- Bathrooms: 3
- Living area: 114.29 square meters
- Type: Residential
- Added: 136 days ago
- Updated: 18 days ago
- Last Checked: 2 hours ago
One block away from West Edmonton Mall, great opportunity for both residence or investment. This well cared house has a huge bright living room with big windows, upgraded kitchen comes with a big granite counter-top island and nice reach to the ceiling cabinet. Great master bedroom with 4PC en-suite bathroom, 2 good size bedrooms and a large 4PC bathroom, hardwood flooring and tiles are sitting at the main floor. Separate entrance leads to the basement which has a good amount of space. A huge family room 2 bedrooms and a den (has Egress window can be another bedroom) with 4 PC bathroom are located in the basement. Over-size heated double garage and paved driveway. Close to all amenities such as playground, schools, shopping centre, bank, public library, restaurant, bus exchange station and in coming LRT station, West Edmonton Mall. Easy access to Whitemud and Henday Hwy etc. (id:1945)
powered by

Property DetailsKey information about 17932 93 Av Nw Nw
Interior FeaturesDiscover the interior design and amenities
Exterior & Lot FeaturesLearn about the exterior and lot specifics of 17932 93 Av Nw Nw
Location & CommunityUnderstand the neighborhood and community
Tax & Legal InformationGet tax and legal details applicable to 17932 93 Av Nw Nw
Room Dimensions

This listing content provided by REALTOR.ca
has
been licensed by REALTOR®
members of The Canadian Real Estate Association
members of The Canadian Real Estate Association
Nearby Listings Stat
Active listings
21
Min Price
$282,900
Max Price
$759,900
Avg Price
$498,176
Days on Market
54 days
Sold listings
16
Min Sold Price
$279,900
Max Sold Price
$675,000
Avg Sold Price
$424,206
Days until Sold
38 days
Nearby Places
Additional Information about 17932 93 Av Nw Nw















