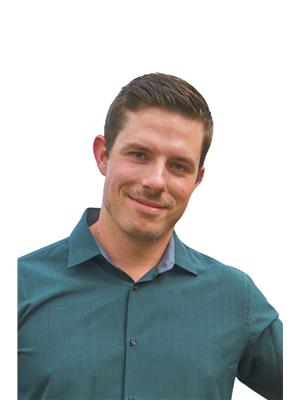1108 50 Street, Edson
- Bedrooms: 4
- Bathrooms: 3
- Living area: 1109.63 square feet
- Type: Residential
- Added: 147 days ago
- Updated: 68 days ago
- Last Checked: 16 hours ago
Pride in ownership is clear with this 4-bed 3-bath home with garage close to schools. Main floor includes open dining and living with wood fireplace. Spacious master bedroom includes updated 2-piece ensuite. Two more bedrooms and a fully renovated 4-piece bathroom finish off the main floor. Basement includes the 4th bedroom, large laundry with barn door, 3-piece bathroom, large family room, and a big storage room with windows that could be converted to a 5th bedroom. So many updates include furnace, HW tank, windows, doors, bathrooms, flooring, countertops, paint, and siding. Large deck includes 2 sitting areas and view of the large fenced back yard. Back alley access to a single detached garage and RV parking. Perfect home for a large family with pets. (id:1945)
powered by

Property DetailsKey information about 1108 50 Street
- Cooling: None
- Heating: Forced air, Natural gas
- Year Built: 1984
- Structure Type: House
- Foundation Details: Poured Concrete
- Architectural Style: Bi-level
- Construction Materials: Wood frame
Interior FeaturesDiscover the interior design and amenities
- Basement: Finished, Full
- Flooring: Laminate, Carpeted, Linoleum
- Appliances: Washer, Refrigerator, Stove, Dryer, Window Coverings
- Living Area: 1109.63
- Bedrooms Total: 4
- Fireplaces Total: 1
- Bathrooms Partial: 1
- Above Grade Finished Area: 1109.63
- Above Grade Finished Area Units: square feet
Exterior & Lot FeaturesLearn about the exterior and lot specifics of 1108 50 Street
- Lot Features: Back lane
- Lot Size Units: square meters
- Parking Total: 3
- Parking Features: Detached Garage
- Lot Size Dimensions: 602.00
Location & CommunityUnderstand the neighborhood and community
- Common Interest: Freehold
- Subdivision Name: Edson
Tax & Legal InformationGet tax and legal details applicable to 1108 50 Street
- Tax Lot: 2
- Tax Year: 2024
- Tax Block: 82
- Parcel Number: 0014921761
- Tax Annual Amount: 3088.52
- Zoning Description: R-1B
Room Dimensions

This listing content provided by REALTOR.ca
has
been licensed by REALTOR®
members of The Canadian Real Estate Association
members of The Canadian Real Estate Association
Nearby Listings Stat
Active listings
29
Min Price
$235,000
Max Price
$775,000
Avg Price
$422,120
Days on Market
138 days
Sold listings
5
Min Sold Price
$270,000
Max Sold Price
$499,900
Avg Sold Price
$404,940
Days until Sold
127 days
Nearby Places
Additional Information about 1108 50 Street

































