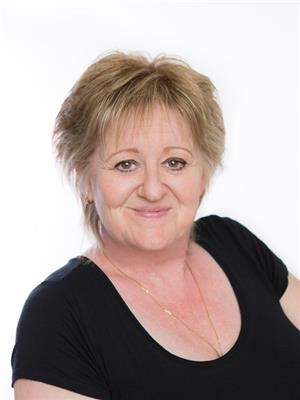7212 Glenwood Drive, Edson
- Bedrooms: 4
- Bathrooms: 2
- Living area: 1293.74 square feet
- Type: Residential
- Added: 172 days ago
- Updated: 20 days ago
- Last Checked: 21 hours ago
OWNERS MOTIVATED!!! Enjoy the Country feel of an Acreage in Town with this 2005 4-Bedroom, 3-Bathroom open concept bungalow. This family home sits on a generously treed, private 1.23-acres that features a double swing iron gate offering secure RV/Toy parking with 30-amp service, and a double attached 28x32 garage with 220v. This beautiful home features main floor laundry, a double-sided gas fireplace separating the living room and the master bedroom, a wood stove in the basement and a double sump pump with battery back-up. With 2 bedrooms up and 2 bedrooms down, plus ample living space, this home is perfect for the growing family. Don’t let this convenient, private oasis pass you by. (id:1945)
powered by

Property DetailsKey information about 7212 Glenwood Drive
- Cooling: None
- Heating: Forced air, Natural gas
- Stories: 1
- Year Built: 2005
- Structure Type: House
- Exterior Features: Vinyl siding
- Foundation Details: Poured Concrete
- Architectural Style: Bungalow
- Construction Materials: Wood frame
Interior FeaturesDiscover the interior design and amenities
- Basement: Finished, Full
- Flooring: Hardwood, Carpeted, Ceramic Tile
- Appliances: Refrigerator, Dishwasher, Stove
- Living Area: 1293.74
- Bedrooms Total: 4
- Fireplaces Total: 2
- Above Grade Finished Area: 1293.74
- Above Grade Finished Area Units: square feet
Exterior & Lot FeaturesLearn about the exterior and lot specifics of 7212 Glenwood Drive
- Water Source: Municipal water
- Lot Size Units: acres
- Parking Total: 6
- Parking Features: Attached Garage
- Lot Size Dimensions: 1.23
Location & CommunityUnderstand the neighborhood and community
- Common Interest: Freehold
- Community Features: Golf Course Development, Lake Privileges, Fishing
Utilities & SystemsReview utilities and system installations
- Sewer: Municipal sewage system
- Electric: Single Phase
Tax & Legal InformationGet tax and legal details applicable to 7212 Glenwood Drive
- Tax Lot: 3
- Tax Year: 2024
- Tax Block: 5
- Parcel Number: 0028937472
- Tax Annual Amount: 5019.54
- Zoning Description: R-RL
Room Dimensions

This listing content provided by REALTOR.ca
has
been licensed by REALTOR®
members of The Canadian Real Estate Association
members of The Canadian Real Estate Association
Nearby Listings Stat
Active listings
26
Min Price
$70,000
Max Price
$478,000
Avg Price
$243,715
Days on Market
202 days
Sold listings
7
Min Sold Price
$92,000
Max Sold Price
$333,000
Avg Sold Price
$190,855
Days until Sold
116 days
Nearby Places
Additional Information about 7212 Glenwood Drive


























































