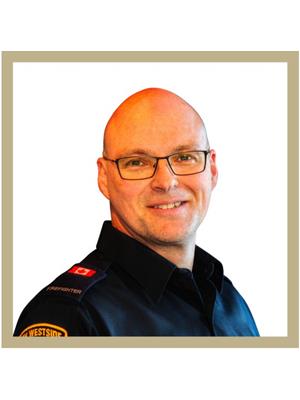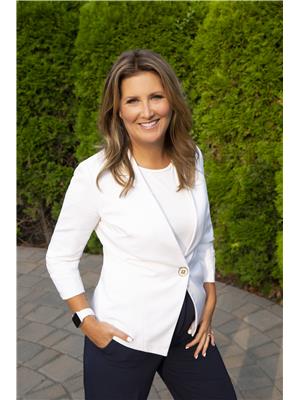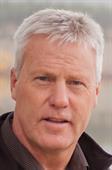6857 Madrid Way Unit 336, Kelowna
- Bedrooms: 3
- Bathrooms: 3
- Living area: 1038 square feet
- Type: Residential
- Added: 9 days ago
- Updated: 9 days ago
- Last Checked: 12 hours ago
BRAND NEW Beautiful La Casa Cottage. 3 bed, 3 bath with LARGE COVERED DECK plus basement patio (roughed in for hot tub). Overlooking tennis courts & pool with Okanagan Lake beyond. La Casa has a very strong VACATION RENTAL market & is EXEMPT from AIR BnB restrictions. HIGH CEILINGS throughout. Beautiful high quality Kitchen. Stone countertops throughout. Access to walk through from guest parking area. Amazing Primary En-suite with double vanity & large shower. Second en-suite off large second bedroom. Large walk in closets in both basement bedrooms. Main floor has Den/3rd Bedroom plus half bath. Access to the Bear Creek ATV Trail System. NO SPECULATION TAX applicable at La Casa. La Casa Resort Amenities: Beaches, sundecks, Marina with 100 slips & boat launch, 2 Swimming Pools & 3 Hot tubs, 3 Aqua Parks, Mini golf course, Playground, 2 Tennis courts & Pickleball Courts, Volleyball, Fire Pits, Dog Beach, Upper View point Park and Beach area Fully Gated & Private Security, Owners Lounge, Owners Fitness/Gym Facility. Grocery/liquor store on site plus Restaurant. Boat taxi also picks up nearby. (id:1945)
powered by

Property DetailsKey information about 6857 Madrid Way Unit 336
- Roof: Asphalt shingle, Unknown
- Cooling: Central air conditioning, Heat Pump
- Heating: Heat Pump, Forced air, Electric
- Stories: 2
- Year Built: 2024
- Structure Type: House
- Exterior Features: Composite Siding
- Architectural Style: Cottage
Interior FeaturesDiscover the interior design and amenities
- Flooring: Vinyl
- Living Area: 1038
- Bedrooms Total: 3
- Fireplaces Total: 1
- Bathrooms Partial: 1
- Fireplace Features: Gas, Unknown
Exterior & Lot FeaturesLearn about the exterior and lot specifics of 6857 Madrid Way Unit 336
- View: Lake view, Mountain view, View (panoramic)
- Water Source: Private Utility
- Lot Size Units: acres
- Parking Total: 4
- Parking Features: Attached Garage
- Building Features: Clubhouse, Cable TV
- Lot Size Dimensions: 0.05
- Waterfront Features: Other
Location & CommunityUnderstand the neighborhood and community
- Common Interest: Condo/Strata
- Community Features: Family Oriented, Rural Setting, Rentals Allowed
Property Management & AssociationFind out management and association details
- Association Fee: 429
- Association Fee Includes: Property Management, Waste Removal, Ground Maintenance, Water, Other, See Remarks, Recreation Facilities, Reserve Fund Contributions, Sewer
Utilities & SystemsReview utilities and system installations
- Sewer: Municipal sewage system
- Utilities: Water, Natural Gas, Electricity, Cable, Telephone
Tax & Legal InformationGet tax and legal details applicable to 6857 Madrid Way Unit 336
- Zoning: Single family dwelling
- Parcel Number: 025-471-376
- Tax Annual Amount: 631
Room Dimensions
| Type | Level | Dimensions |
| Dining room | Main level | 6' x 9' |
| Bedroom | Basement | 11' x 10'10'' |
| Bedroom | Main level | 8'4'' x 10'9'' |
| 2pc Bathroom | Main level | 5' x 5' |
| 3pc Ensuite bath | Basement | 5' x 10'2'' |
| 4pc Bathroom | Basement | 5' x 8'1'' |
| Primary Bedroom | Basement | 15'9'' x 10'10'' |
| Living room | Main level | 11'6'' x 12' |
| Kitchen | Main level | 9' x 11' |

This listing content provided by REALTOR.ca
has
been licensed by REALTOR®
members of The Canadian Real Estate Association
members of The Canadian Real Estate Association
Nearby Listings Stat
Active listings
2
Min Price
$749,500
Max Price
$1,350,000
Avg Price
$1,049,750
Days on Market
32 days
Sold listings
3
Min Sold Price
$800,000
Max Sold Price
$1,289,000
Avg Sold Price
$1,026,000
Days until Sold
282 days
















