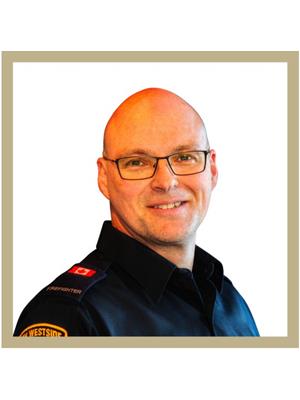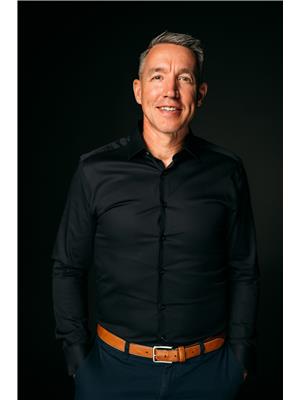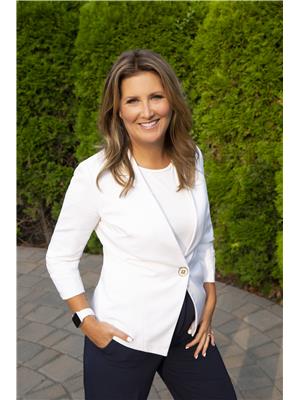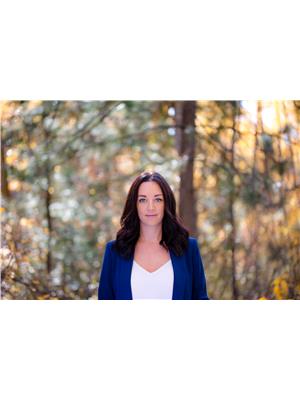6897 Santiago Loop Unit 100, Kelowna
- Bedrooms: 3
- Bathrooms: 2
- Living area: 1076 square feet
- Type: Residential
- Added: 57 days ago
- Updated: 55 days ago
- Last Checked: 15 hours ago
BEAUTIFUL FULL LAKE VIEW cottage at La Casa, with high end finishing, flooring, appliances, tongue & groove ceilings. UNINTERRUPTED LAKE VIEWS from Living room, dining room, kitchen & loft. LARGE GARAGE is fully finished and heated, setup as a Games Area. Front Lake View deck & PRIVATE REAR DECK for when you fancy getting out of the Okanagan Sun. Offered TURNKEY includes all Furniture & accessories. La Casa Resort is Freehold ownership, open YEAR-ROUND for you or guests to enjoy (La Casa is exempt from Air bnb restrictions). 3 Bedrooms including the large open plan loft. Excellent low traffic location on Santiago Loop, no lots in front to take anything away from the views. Stone Countertops throughout, large shower in main floor bathroom, full bath upstairs. La Casa has a very strong VACATION RENTAL market. You choose whether to keep for yourself, rent out some of the time or use an on-site company if you want a 'hands-off' investment. This cottage comes fully equipped with all supplies, bedding, smart lock etc for immediate Air bnb income. Bluetooth built-in speakers. La Casa Resort Amenities: Beaches, sundecks, Marina with 100 slips & boat launch, 2 Swimming Pools & 3 Hot tubs, 3 Aqua Parks, Mini golf, Playground, 2 Tennis courts & Pickleball Courts, Volleyball, Fire Pits, Dog Beach, Upper View point Park and Beach area Gated & Private Security, Owners Lounge, Owners Fitness/Gym Facility. Grocery/liquor store on site plus Restaurant (id:1945)
powered by

Property DetailsKey information about 6897 Santiago Loop Unit 100
- Roof: Asphalt shingle, Unknown
- Cooling: Central air conditioning
- Heating: Forced air, Electric, See remarks
- Stories: 2.5
- Year Built: 2007
- Structure Type: House
- Exterior Features: Composite Siding
- Architectural Style: Cottage
Interior FeaturesDiscover the interior design and amenities
- Flooring: Hardwood, Carpeted, Ceramic Tile
- Appliances: Washer, Range - Gas, Dishwasher, Dryer, Microwave
- Living Area: 1076
- Bedrooms Total: 3
- Fireplaces Total: 1
- Fireplace Features: Insert
Exterior & Lot FeaturesLearn about the exterior and lot specifics of 6897 Santiago Loop Unit 100
- View: Lake view, Mountain view, View (panoramic)
- Lot Features: Two Balconies
- Water Source: Private Utility
- Lot Size Units: acres
- Parking Total: 4
- Parking Features: Attached Garage
- Building Features: Storage - Locker, Recreation Centre, RV Storage, Whirlpool, Clubhouse, Cable TV, Racquet Courts
- Lot Size Dimensions: 0.06
- Waterfront Features: Other
Location & CommunityUnderstand the neighborhood and community
- Common Interest: Condo/Strata
- Community Features: Family Oriented, Rural Setting, Recreational Facilities, Rentals Allowed
Property Management & AssociationFind out management and association details
- Association Fee: 420.99
- Association Fee Includes: Property Management, Waste Removal, Water, Other, See Remarks, Recreation Facilities, Reserve Fund Contributions, Sewer
Utilities & SystemsReview utilities and system installations
- Sewer: Municipal sewage system
- Utilities: Water, Sewer, Natural Gas, Electricity, Cable
Tax & Legal InformationGet tax and legal details applicable to 6897 Santiago Loop Unit 100
- Zoning: Single family dwelling
- Parcel Number: 025-468-995
- Tax Annual Amount: 2471
Additional FeaturesExplore extra features and benefits
- Security Features: Smoke Detector Only
Room Dimensions
| Type | Level | Dimensions |
| Bedroom | Second level | 11'2'' x 11'5'' |
| Primary Bedroom | Second level | 11'7'' x 14'1'' |
| 4pc Bathroom | Second level | 5' x 8'6'' |
| Kitchen | Main level | 8'3'' x 10'4'' |
| Dining room | Main level | 11'2'' x 10'4'' |
| Living room | Main level | 11'10'' x 12'8'' |
| 3pc Bathroom | Main level | 5' x 8' |
| Bedroom | Main level | 11'7'' x 11'5'' |

This listing content provided by REALTOR.ca
has
been licensed by REALTOR®
members of The Canadian Real Estate Association
members of The Canadian Real Estate Association
Nearby Listings Stat
Active listings
16
Min Price
$265,000
Max Price
$979,000
Avg Price
$765,049
Days on Market
98 days
Sold listings
2
Min Sold Price
$529,000
Max Sold Price
$849,999
Avg Sold Price
$689,500
Days until Sold
193 days

















