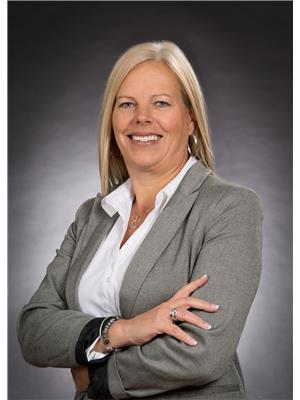16 Aspen Place, Humboldt
- Bedrooms: 5
- Bathrooms: 3
- Living area: 1654 square feet
- Type: Residential
- Added: 183 days ago
- Updated: 85 days ago
- Last Checked: 19 hours ago
Spectacular Show Home Bungalow in Humboldt!! Welcome to your dream home in the charming newer and up and coming neighborhood of the city. This stunning 5-bedroom, 3-bathroom bungalow spans 1654 square feet and exudes luxury and comfort. As you step through the grand and spacious entrance, you'll be captivated by the open and airy design. The living room is bathed in natural light, thanks to large windows that offer a perfect view of the meticulously manicured backyard. The gorgeous kitchen is a chef's delight, featuring pristine white cabinets and ample counter space. Adjacent to the kitchen is the spacious dining room, which provides direct access to the back deck—ideal for outdoor dining and entertaining. The main floor also boasts an incredible primary bedroom retreat, complete with a walk-in closet and a private 3-piece ensuite. Additionally, you'll find a second bedroom, a 4-piece bathroom, and a convenient laundry/mudroom with direct access to the double attached heated garage. Descend to the lower level to discover a fabulous open area, perfect for a pool table, recreation space, or family movie nights. Down the hall, there are three more generously sized bedrooms and another full bathroom, offering plenty of space for family or guests. The outdoor space is a true highlight, featuring a large, perfectly manicured backyard that invites relaxation and play. Whether you're hosting a summer BBQ on the deck or enjoying a quiet evening under the stars, this backyard is designed for enjoyment. This show home bungalow in Humboldt, SK, is a rare find, offering both elegance and practicality in a serene, newly developed neighborhood. Don't miss the opportunity to make this exquisite property your forever home! (id:1945)
powered by

Property DetailsKey information about 16 Aspen Place
- Cooling: Central air conditioning, Air exchanger
- Heating: Forced air, Natural gas
- Year Built: 2016
- Structure Type: House
- Architectural Style: Bungalow
Interior FeaturesDiscover the interior design and amenities
- Basement: Finished, Full
- Appliances: Washer, Refrigerator, Dishwasher, Stove, Dryer, Hood Fan, Window Coverings, Garage door opener remote(s)
- Living Area: 1654
- Bedrooms Total: 5
Exterior & Lot FeaturesLearn about the exterior and lot specifics of 16 Aspen Place
- Lot Features: Treed, Irregular lot size, Double width or more driveway, Sump Pump
- Lot Size Units: acres
- Parking Features: Attached Garage, Garage, Parking Space(s), Heated Garage
- Lot Size Dimensions: 0.20
Location & CommunityUnderstand the neighborhood and community
- Common Interest: Freehold
Tax & Legal InformationGet tax and legal details applicable to 16 Aspen Place
- Tax Year: 2024
- Tax Annual Amount: 5055
Room Dimensions
| Type | Level | Dimensions |
| Other | Main level | 7.6 x 11.6 |
| Living room | Main level | 18.5 x 13.4 |
| Dining room | Main level | 13.9 x 18.9 |
| Kitchen | Main level | 13.4 x 14.6 |
| Bedroom | Main level | 10.1 x 10.11 |
| 4pc Bathroom | Main level | 6 x 5.11 |
| Primary Bedroom | Main level | 12.11 x 14.11 |
| 3pc Ensuite bath | Main level | 6.11 x 8.11 |
| Other | Main level | 14.8 x 6.11 |
| Other | Basement | 18.11 x 33.1 |
| 3pc Bathroom | Basement | 9.11 x 5 |
| Bedroom | Basement | 12.1 x 13.3 |
| Bedroom | Basement | 14.6 x 10.9 |
| Bedroom | Basement | 10.1 x 11.6 |
| Utility room | Basement | 14.2 x 7 |

This listing content provided by REALTOR.ca
has
been licensed by REALTOR®
members of The Canadian Real Estate Association
members of The Canadian Real Estate Association
Nearby Listings Stat
Active listings
11
Min Price
$285,000
Max Price
$580,000
Avg Price
$477,109
Days on Market
109 days
Sold listings
23
Min Sold Price
$170,000
Max Sold Price
$535,000
Avg Sold Price
$394,591
Days until Sold
165 days
















