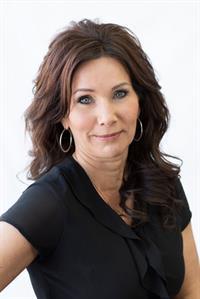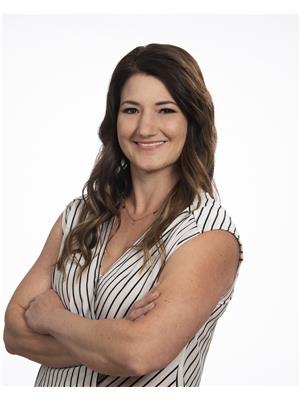512 16th Avenue, Humboldt
- Bedrooms: 5
- Bathrooms: 3
- Living area: 1562 square feet
- Type: Residential
- Added: 127 days ago
- Updated: 4 days ago
- Last Checked: 17 hours ago
Welcome to 512 16th Avenue in Humboldt! This stunning 1,562 sq. ft. bungalow, built in 2015, is a must-see with plenty to offer. Featuring 5 bedrooms and 3 bathrooms, it’s perfect for families of all sizes. The main floor boasts 3 bedrooms, including a primary bedroom with a walk-in closet and a luxurious 4-piece en-suite with a jacuzzi tub. The spacious, modern kitchen features solid hardwood floors and stainless-steel appliances. The kitchen flows seamlessly into the living room where you can cozy up beside the gas fireplace. Convenient main floor laundry in the mudroom is a great feature for families. Venture downstairs where you'll find a fully finished basement, designed for entertainment and fun for all ages, complete with vinyl tile flooring, a large family room, a games room, 2 additional bedrooms, and a 4-piece bathroom. Enjoy the convenience of a large double attached garage, fully insulated and heated. The low-maintenance yard includes artificial turf in the front and a beautiful backyard with a natural gas BBQ hook-up, stamped concrete fire-pit area, and a large two-tier deck, perfect for gatherings. RV owners will appreciate the RV parking spot with a camper plug on the west side of the house. Don’t miss the opportunity to make this beautiful home yours! (id:1945)
powered by

Property DetailsKey information about 512 16th Avenue
- Cooling: Central air conditioning, Air exchanger
- Heating: Forced air, Natural gas
- Year Built: 2015
- Structure Type: House
- Architectural Style: Bungalow
Interior FeaturesDiscover the interior design and amenities
- Basement: Finished, Full
- Appliances: Washer, Refrigerator, Dishwasher, Stove, Dryer, Microwave, Garburator, Hood Fan, Window Coverings, Garage door opener remote(s)
- Living Area: 1562
- Bedrooms Total: 5
- Fireplaces Total: 1
- Fireplace Features: Gas, Conventional
Exterior & Lot FeaturesLearn about the exterior and lot specifics of 512 16th Avenue
- Lot Features: Treed, Lane, Rectangular, Double width or more driveway, Sump Pump
- Lot Size Units: square feet
- Parking Features: Attached Garage, Parking Space(s), RV, Heated Garage
- Lot Size Dimensions: 5880.00
Location & CommunityUnderstand the neighborhood and community
- Common Interest: Freehold
Tax & Legal InformationGet tax and legal details applicable to 512 16th Avenue
- Tax Year: 2024
- Tax Annual Amount: 5008
Room Dimensions
| Type | Level | Dimensions |
| Kitchen/Dining room | Main level | 20 x 14 |
| Living room | Main level | 15-5 x 17-7 |
| Bedroom | Main level | 12-7 |
| Bedroom | Main level | 12-7 |
| 4pc Bathroom | Main level | x |
| Other | Main level | 7-3 |
| Primary Bedroom | Main level | 16-7 |
| 4pc Ensuite bath | Main level | 11-9 x 8-1 |
| Family room | Basement | 20-5 x 16-5 |
| Games room | Basement | 22-5 x 11-3 |
| Bedroom | Basement | 14-5 |
| Bedroom | Basement | 10-9 x 11-3 |
| 4pc Bathroom | Basement | x |
| Utility room | Basement | 19-6 x 12-5 |

This listing content provided by REALTOR.ca
has
been licensed by REALTOR®
members of The Canadian Real Estate Association
members of The Canadian Real Estate Association
Nearby Listings Stat
Active listings
11
Min Price
$285,000
Max Price
$580,000
Avg Price
$477,109
Days on Market
109 days
Sold listings
23
Min Sold Price
$170,000
Max Sold Price
$535,000
Avg Sold Price
$394,591
Days until Sold
165 days
















