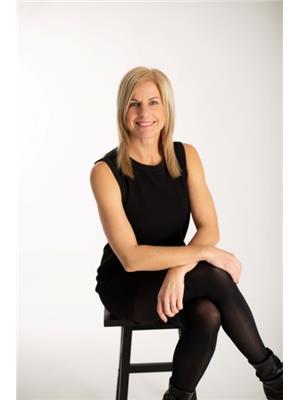63 Cedarwood Crescent, Yorkton
- Bedrooms: 3
- Bathrooms: 2
- Living area: 1130 square feet
- Type: Residential
Source: Public Records
Note: This property is not currently for sale or for rent on Ovlix.
We have found 6 Houses that closely match the specifications of the property located at 63 Cedarwood Crescent with distances ranging from 2 to 4 kilometers away. The prices for these similar properties vary between 124,700 and 219,800.
Nearby Listings Stat
Active listings
25
Min Price
$109,900
Max Price
$450,000
Avg Price
$249,508
Days on Market
84 days
Sold listings
5
Min Sold Price
$167,500
Max Sold Price
$299,900
Avg Sold Price
$225,880
Days until Sold
62 days
Property Details
- Cooling: Central air conditioning
- Heating: Forced air, Natural gas
- Year Built: 1968
- Structure Type: House
- Architectural Style: Bungalow
Interior Features
- Basement: Partially finished, Full
- Appliances: Washer, Refrigerator, Stove, Dryer, Microwave, Storage Shed
- Living Area: 1130
- Bedrooms Total: 3
Exterior & Lot Features
- Parking Features: None, Parking Space(s)
- Lot Size Dimensions: 65x120
Location & Community
- Common Interest: Freehold
Tax & Legal Information
- Tax Year: 2023
- Tax Annual Amount: 2788
Additional Features
- Photos Count: 22
- Map Coordinate Verified YN: true
Welcome to 63 Cedarwood Cres. Situated on a desirable quite crescent in the southwest part of the city. This 1130 sq ft bungalow features three beds on the main floor along with 2 baths also on the main floor. The kitchen contains a good number of cabinets and countertop space. The dining area is off the kitchen and allows for a larger family gathering if required. The living room area flows off the dining room and provides tremendous space for the family. The master bedroom allows for king size furniture and features a 2-piece ensuite. 2 additional good-sized bedrooms and your full 4-piece bathroom complete the main floor. Heading to your basement area, the large rec room allows you to have a great setup for your theatre system and big screen tv. Lots of room to frame in your fourth bedroom if require and still have a large rec room space. Additional large storage room along with a den/office/guest room down the hallway. The laundry pair is in the utility room which contains your high efficient furnace and upgraded water heater and softener. Central air conditioning also in the home along with upgraded flooring on the main floor. The backyard is massive and gives the family and pets the perfect space to enjoy or plant that large garden. Tremendous amounts of room to build your dream garage in the backyard. A terrific opportunity in a desirable area which is a very short walk to St. Paul’s school and the hospital area for work. Do not miss out make it yours today! (id:1945)










