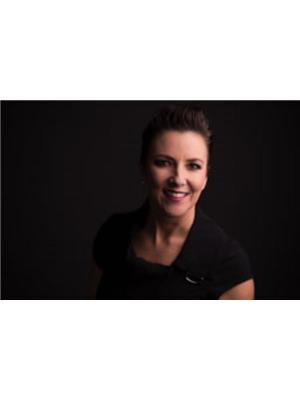55 Chapman Way Se, Calgary
- Bedrooms: 5
- Bathrooms: 4
- Living area: 2467 square feet
- Type: Residential
- Added: 33 days ago
- Updated: 8 days ago
- Last Checked: 7 hours ago
Located in a sought-after lake community, this large and stunning home offers everything you need for comfort, elegance, and space. Step up via wide, maintenance-free concrete stairs to a bright and inviting entrance, where one of two coat closets provides ample storage for all your winter essentials. FRESHLY PAINTED INTERIOR. Through the main hall, you’ll find an open-concept kitchen and living space featuring 10-foot ceilings, large windows that maximize airflow and natural light, and a cozy thermostat controlled gas fireplace, with a fan—perfect for family gatherings. Upstairs the home continues to shine with 9-foot ceilings and a skylight that floods the space with natural light. The bright and airy feel is accentuated by light oak cabinetry, railings, and ledges, creating a cohesive, warm aesthetic throughout. This large home offers 5 full bedrooms, including one on the main floor, currently used as an office, and another in the professionally developed basement. The basement features large windows, 9-foot ceilings, and a full bathroom, providing a versatile space for guests, recreation, or relaxation. The entire interior of this home has been freshly painted , adding to its move-in ready appeal. Comfort is built into every corner of this property. 2 furnaces, 2 hot water tanks( replaced in 2022), and air conditioning on the top floor ensure year- round comfort. Additional features include a water softener, large R-Factor windows along the south wall, and extra large tubs in both the primary (jetted) and basement bathrooms. A second thermostat controlled gas fireplace with fan in the basement adds a cozy touch. There's no shortage of space for family and friends to gather, whether in the oversized great room, the second- floor bonus room, or the basement media room. Step outside to enjoy the large deck and beautifully landscaped, private yard with its vibrant garden - perfect for warm weather relaxation. This home has been lovingly maintained and thoughtfully upgraded with a new roof (2021), Bosch dishwasher, large capacity Bluetooth - enabled Washer (2024) and Dryer, and refinished hardwood floors (2019). Blending elegance, comfort, and an enviable location in a vibrant Lake community, close to shopping and schools , this home offers everything you've been looking for. Book your showing today and make this gem your own! (id:1945)
powered by

Property DetailsKey information about 55 Chapman Way Se
- Cooling: Partially air conditioned
- Heating: Forced air
- Stories: 2
- Year Built: 2002
- Structure Type: House
- Exterior Features: Stone, Stucco
- Foundation Details: Poured Concrete
- Construction Materials: Wood frame
Interior FeaturesDiscover the interior design and amenities
- Basement: Finished, Full
- Flooring: Hardwood, Carpeted
- Appliances: Refrigerator, Dishwasher, Stove, Window Coverings, Garage door opener, Washer & Dryer
- Living Area: 2467
- Bedrooms Total: 5
- Fireplaces Total: 2
- Bathrooms Partial: 1
- Above Grade Finished Area: 2467
- Above Grade Finished Area Units: square feet
Exterior & Lot FeaturesLearn about the exterior and lot specifics of 55 Chapman Way Se
- Lot Features: See remarks
- Lot Size Units: square meters
- Parking Total: 4
- Parking Features: Attached Garage
- Building Features: Clubhouse
- Lot Size Dimensions: 439.00
Location & CommunityUnderstand the neighborhood and community
- Common Interest: Freehold
- Street Dir Suffix: Southeast
- Subdivision Name: Chaparral
- Community Features: Lake Privileges
Tax & Legal InformationGet tax and legal details applicable to 55 Chapman Way Se
- Tax Lot: 48
- Tax Year: 2024
- Tax Block: 24
- Parcel Number: 0029029642
- Tax Annual Amount: 4637
- Zoning Description: R-G
Room Dimensions
| Type | Level | Dimensions |
| Living room | Main level | 15.50 Ft x 16.08 Ft |
| Kitchen | Main level | 12.00 Ft x 12.33 Ft |
| Dining room | Main level | 8.75 Ft x 12.92 Ft |
| Bedroom | Main level | 9.58 Ft x 11.33 Ft |
| Bonus Room | Upper Level | 16.50 Ft x 17.00 Ft |
| Family room | Basement | 13.50 Ft x 14.67 Ft |
| Laundry room | Main level | 5.58 Ft x 7.83 Ft |
| Furnace | Basement | 10.17 Ft x 21.67 Ft |
| Media | Basement | 15.33 Ft x 15.50 Ft |
| Foyer | Main level | 6.00 Ft x 9.50 Ft |
| Storage | Basement | 7.50 Ft x 10.42 Ft |
| Primary Bedroom | Upper Level | 15.83 Ft x 17.92 Ft |
| Bedroom | Upper Level | 9.92 Ft x 12.67 Ft |
| Bedroom | Upper Level | 10.00 Ft x 12.58 Ft |
| Bedroom | Basement | 13.67 Ft x 16.33 Ft |
| 5pc Bathroom | Upper Level | 8.67 Ft x 10.58 Ft |
| 4pc Bathroom | Upper Level | 4.92 Ft x 12.67 Ft |
| 2pc Bathroom | Main level | 4.92 Ft x 5.58 Ft |
| 4pc Bathroom | Basement | 6.00 Ft x 7.83 Ft |

This listing content provided by REALTOR.ca
has
been licensed by REALTOR®
members of The Canadian Real Estate Association
members of The Canadian Real Estate Association
Nearby Listings Stat
Active listings
15
Min Price
$679,999
Max Price
$1,894,999
Avg Price
$860,880
Days on Market
59 days
Sold listings
17
Min Sold Price
$459,900
Max Sold Price
$829,900
Avg Sold Price
$703,753
Days until Sold
54 days














