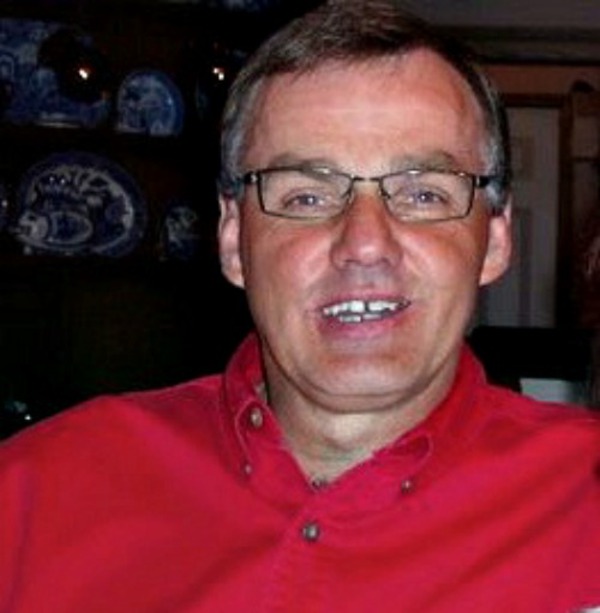44 Verity Place Sw, Calgary
- Bedrooms: 5
- Bathrooms: 4
- Living area: 2589.71 square feet
- Type: Residential
- Added: 35 days ago
- Updated: 4 days ago
- Last Checked: 4 hours ago
New home never lived in. Custom built home with a flex room and bonus room 3.5 baths This home has over 3600 Sq.Ft. of developed space. Built in 2024 and situated on a large pie shaped rear lot with over 70 feet across the back. WALKOUT basement. Chef’s dream kitchen with a gas cooktop, built-in oven and microwave, and a stunning chimney hood fan. The stylish two-tone quartz countertops, paired with a large central island, make this the perfect space for cooking and entertaining. Spacious and open plan the main floor features a flex room and a floor-to-ceiling tiled fireplace that creates a dramatic focal point. With 10-foot high ceilings, the home feels airy and expansive. 8 foot high interior doors. Upper floor is 9-foot ceilings, a spacious bonus room with sliding barn doors, and 3 large bedrooms, each with a walk in closet. One of the bedrooms has vaulted ceilings for added character. The primary suite is an oasis. The luxurious ensuite features dual sinks, a deep soaker tub, and a walk-in shower with stunning 24"x24" tiled walls—creating a spa-like experience in the comfort of your own home. Walkout developed basement is equipped with comfort in mind with its own dedicated furnace. The lower level includes 2 additional bedrooms, a 3-piece bathroom, and a large recreation room, providing the perfect space for guests, a home gym, or family movie nights. Spacious deck with maintenance-free vinyl decking, and a finished under-deck space with black soffit. The double car garage has high ceilings, and offers plenty of room for your vehicles and extra storage. With its modern finishes, flexible layout, and incredible attention to detail, this home is truly one-of-a-kind. Whether you're relaxing inside or enjoying the spacious backyard, this home has it all! High-end Clare Smart Home and Security system installed with central control panel, alarm systems, interior motion detectors, door controls, exterior cameras, video door bell, electronic smart lock, additional smo ke and CO detectors (for when away from home). All can be controlled remotely from a phone. Vermilion Hill is steps to Fish Creek Park, easy access to Bragg Creek and Kananaskis, 15 min from Rothney Astrophysical Observatory, and 10 mins away from shopping. Perfect location for families who love outdoor adventures. Schedule your private viewing today! (id:1945)
powered by

Property DetailsKey information about 44 Verity Place Sw
- Cooling: None
- Heating: Forced air, In Floor Heating, Natural gas, Other
- Stories: 2
- Structure Type: House
- Exterior Features: Concrete
- Foundation Details: Poured Concrete
- Construction Materials: Poured concrete, Wood frame
Interior FeaturesDiscover the interior design and amenities
- Basement: Finished, Full
- Flooring: Laminate, Ceramic Tile
- Appliances: Refrigerator, Cooktop - Gas, Dishwasher, Oven, Microwave, Humidifier
- Living Area: 2589.71
- Bedrooms Total: 5
- Fireplaces Total: 1
- Bathrooms Partial: 1
- Above Grade Finished Area: 2589.71
- Above Grade Finished Area Units: square feet
Exterior & Lot FeaturesLearn about the exterior and lot specifics of 44 Verity Place Sw
- Lot Features: PVC window, No Animal Home, No Smoking Home, Gas BBQ Hookup
- Lot Size Units: square meters
- Parking Total: 2
- Parking Features: Detached Garage
- Lot Size Dimensions: 442.00
Location & CommunityUnderstand the neighborhood and community
- Common Interest: Freehold
- Street Dir Suffix: Southwest
- Subdivision Name: Alpine Park
Tax & Legal InformationGet tax and legal details applicable to 44 Verity Place Sw
- Tax Lot: 38
- Tax Year: 2024
- Tax Block: 4
- Parcel Number: 0039079207
- Tax Annual Amount: 1718
- Zoning Description: R-G
Room Dimensions
| Type | Level | Dimensions |
| 4pc Bathroom | Upper Level | .00 Ft x .00 Ft |
| 2pc Bathroom | Main level | .00 Ft x .00 Ft |
| 5pc Bathroom | Unknown | .00 Ft x .00 Ft |
| Primary Bedroom | Second level | 17.33 Ft x 13.92 Ft |
| Bedroom | Second level | 11.92 Ft x 10.58 Ft |
| Bedroom | Second level | 14.25 Ft x 14.00 Ft |
| Bonus Room | Second level | 13.92 Ft x 10.08 Ft |
| Other | Second level | 6.33 Ft x 10.58 Ft |
| Laundry room | Second level | 6.58 Ft x 5.25 Ft |
| Recreational, Games room | Lower level | 17.42 Ft x 11.58 Ft |
| 3pc Bathroom | Lower level | .00 Ft x .00 Ft |
| Bedroom | Lower level | 17.17 Ft x 11.50 Ft |
| Bedroom | Lower level | 7.92 Ft x 11.50 Ft |
| Dining room | Main level | 16.92 Ft x 11.33 Ft |
| Kitchen | Main level | 14.67 Ft x 21.00 Ft |
| Great room | Main level | 16.92 Ft x 13.75 Ft |
| Office | Main level | 9.58 Ft x 9.92 Ft |

This listing content provided by REALTOR.ca
has
been licensed by REALTOR®
members of The Canadian Real Estate Association
members of The Canadian Real Estate Association
Nearby Listings Stat
Active listings
5
Min Price
$670,000
Max Price
$1,395,000
Avg Price
$944,380
Days on Market
69 days
Sold listings
8
Min Sold Price
$549,900
Max Sold Price
$1,850,000
Avg Sold Price
$955,825
Days until Sold
42 days














