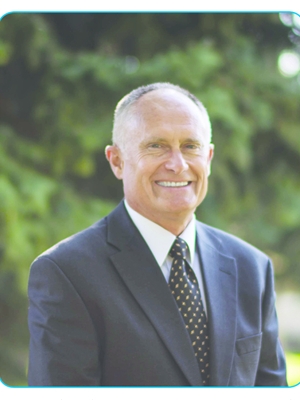316 Hotchkiss Drive Se, Calgary
- Bedrooms: 5
- Bathrooms: 4
- Living area: 1795 square feet
- Type: Residential
- Added: 52 days ago
- Updated: 16 days ago
- Last Checked: 9 hours ago
Welcome to this BRAND NEW house featuring 2 bedroom LEGAL SUITE, the main floor has 2 living areas. At the entrance, you're welcomed with a large living area with big windows, a center Kitchen with Chimney hood fan, an electric stove and a large kitchen island. Family area is right next to the dining area. Upstairs, this house has 3 bedrooms, 2 full bathrooms and a laundry area. Primary bedroom has its own large walk-in closet and a 5pc ensuite, the other 2 bedrooms share another full 4pc bathroom. Basement has a legal suite with 2 bedrooms, 4pc bathroom, a kitchen and a living area. Don't miss this out as this is not going to last longer. (id:1945)
powered by

Property DetailsKey information about 316 Hotchkiss Drive Se
Interior FeaturesDiscover the interior design and amenities
Exterior & Lot FeaturesLearn about the exterior and lot specifics of 316 Hotchkiss Drive Se
Location & CommunityUnderstand the neighborhood and community
Tax & Legal InformationGet tax and legal details applicable to 316 Hotchkiss Drive Se
Room Dimensions

This listing content provided by REALTOR.ca
has
been licensed by REALTOR®
members of The Canadian Real Estate Association
members of The Canadian Real Estate Association
Nearby Listings Stat
Active listings
20
Min Price
$569,900
Max Price
$1,640,000
Avg Price
$836,540
Days on Market
50 days
Sold listings
19
Min Sold Price
$429,900
Max Sold Price
$938,800
Avg Sold Price
$675,884
Days until Sold
47 days
Nearby Places
Additional Information about 316 Hotchkiss Drive Se
















