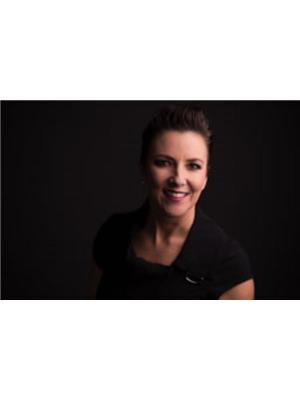127 Bracewood Road Sw, Calgary
- Bedrooms: 4
- Bathrooms: 3
- Living area: 1280 square feet
- Type: Residential
- Added: 13 days ago
- Updated: 9 days ago
- Last Checked: 10 hours ago
Welcome to the well-established, family friendly neighborhood of Braeside! This fully finished home offers 4 levels and over 2500 sq ft of developed living space with plenty of room for the whole family! The main floor welcomes you in to the bright entry and living room, open to the large dining room with enough space to host all the family for holidays! The kitchen features a large island for food prep, and a window over the sink allows you to watch the kiddos playing in the backyard. Walk up a few steps to find the large primary bedroom w/ ensuite and 2 good-sized bedrooms with a full main bathroom on this next 1/2 level up! Next, head on down to the lower level to find the family room w/ gas fireplace, the perfect place to watch a movie to cozy up on chilly winter evenings! Also find a big 4th bedroom and another bathroom (shower is roughed in and may be added) - a great space for older kids at home or a guest room. One more floor down will take you to another great flex space, private for a hobby space, work out room or make this your theatre room. More storage plus the laundry room on this lower level. The fully fenced west-facing back yard is a delight in summer months, safe for pets or the kids with a brand NEW fence. Beautifully landscaped with raised garden boxes for the gardener and an oversized single insulated and HEATED garage with PAVED back lane, further providing bonus space to shoot some hoops! Take a quick two minute walk down the back alley to the newly renovated playground, or enjoy the neighborhood park close by! Recent upgrades include; Roof 2021, Dishwasher 2022, Fridge 2021 (with ice and water), Fireplace was cleaned and serviced in 2023, Vac-u-flow 2020. Close to restaurants, shopping and schools. Lots of mature trees and a friendly neighborhood makes this the perfect place to call home for the New Year! (id:1945)
powered by

Property DetailsKey information about 127 Bracewood Road Sw
- Cooling: None
- Heating: Forced air, Natural gas
- Year Built: 1977
- Structure Type: House
- Exterior Features: Vinyl siding
- Foundation Details: Poured Concrete
- Architectural Style: 4 Level
- Construction Materials: Wood frame
Interior FeaturesDiscover the interior design and amenities
- Basement: Finished, Full
- Flooring: Hardwood, Carpeted, Linoleum
- Appliances: Washer, Refrigerator, Dishwasher, Stove, Dryer, Hood Fan, Window Coverings, Garage door opener
- Living Area: 1280
- Bedrooms Total: 4
- Fireplaces Total: 1
- Bathrooms Partial: 1
- Above Grade Finished Area: 1280
- Above Grade Finished Area Units: square feet
Exterior & Lot FeaturesLearn about the exterior and lot specifics of 127 Bracewood Road Sw
- Lot Features: Back lane, No Smoking Home
- Lot Size Units: square meters
- Parking Total: 1
- Parking Features: Detached Garage, Garage, Oversize, Heated Garage
- Lot Size Dimensions: 413.00
Location & CommunityUnderstand the neighborhood and community
- Common Interest: Freehold
- Street Dir Suffix: Southwest
- Subdivision Name: Braeside
Tax & Legal InformationGet tax and legal details applicable to 127 Bracewood Road Sw
- Tax Lot: 20
- Tax Year: 2024
- Tax Block: 11
- Parcel Number: 0017864315
- Tax Annual Amount: 3233
- Zoning Description: R-CG
Room Dimensions
| Type | Level | Dimensions |
| Kitchen | Main level | 14.08 Ft x 12.67 Ft |
| Living room | Main level | 12.92 Ft x 14.42 Ft |
| Dining room | Main level | 14.42 Ft x 10.00 Ft |
| Primary Bedroom | Upper Level | 14.08 Ft x 11.92 Ft |
| Bedroom | Upper Level | 10.17 Ft x 10.33 Ft |
| Bedroom | Upper Level | 11.50 Ft x 10.33 Ft |
| Bedroom | Lower level | 13.42 Ft x 11.83 Ft |
| Family room | Lower level | 12.17 Ft x 20.25 Ft |
| Recreational, Games room | Basement | 26.00 Ft x 15.17 Ft |
| 2pc Bathroom | Lower level | 5.08 Ft x 6.92 Ft |
| 3pc Bathroom | Upper Level | 5.67 Ft x 7.58 Ft |
| 4pc Bathroom | Upper Level | 7.92 Ft x 7.33 Ft |

This listing content provided by REALTOR.ca
has
been licensed by REALTOR®
members of The Canadian Real Estate Association
members of The Canadian Real Estate Association
Nearby Listings Stat
Active listings
17
Min Price
$374,000
Max Price
$1,298,000
Avg Price
$720,034
Days on Market
41 days
Sold listings
20
Min Sold Price
$425,000
Max Sold Price
$850,000
Avg Sold Price
$657,284
Days until Sold
51 days














