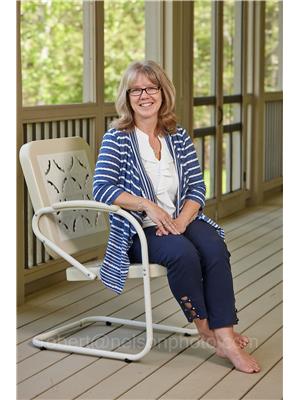1155 Manitoba Street, Bracebridge
- Bedrooms: 3
- Bathrooms: 2
- Living area: 1026 square feet
- Type: Residential
- Added: 20 hours ago
- Updated: 18 hours ago
- Last Checked: 10 hours ago
Enjoy out-of-town living, close to Bracebridge! 1155 Manitoba Street, Bracebridge! OPEN HOUSE SATURDAY NOV 23 11AM-1PM Recently Renovated 3 bedroom 2 bathroom home on rural lot located on an excellent year-round, municipally maintained road, just 5 minutes drive to downtown Bracebridge's shopping, groceries, restaurants, theatre and hospital! Close to the Sportsplex, High School, High Falls Rd (and Hwy 11 access), with just ONE TRAFFIC light between you and downtown! Walking/bike path at the end of the driveway takes you right into town! This home is ready for you and your family, with recent updates to the entire main floor! Kitchen, bathroom, quartz countertops, appliances, lighting, flooring, professionally done! There is a full, double, detached garage for your vehicles/storage, plus a full, unfinished basement! Plenty of parking for multiple vehicles! Septic and Well-water (with UV system) garbage, recycling, school bus service the property, propane f/a furnace is main heat source. This is a good value offering for a family wanting to enter the housing market, or a down-sizer who doesn't want a crowded neighborhood! (id:1945)
powered by

Property DetailsKey information about 1155 Manitoba Street
- Cooling: Central air conditioning
- Heating: Forced air, Propane
- Stories: 1
- Year Built: 1968
- Structure Type: House
- Exterior Features: Concrete, Vinyl siding
- Foundation Details: Block
- Architectural Style: Raised bungalow
- Construction Materials: Concrete block, Concrete Walls
- Address: 1155 Manitoba Street, Bracebridge
- Bedrooms: 3
- Bathrooms: 2
- Lot Type: Rural
- Renovation Status: Recently Renovated
- Parking: Plenty of parking for multiple vehicles
- Garage: Full, double, detached garage
Interior FeaturesDiscover the interior design and amenities
- Basement: Full, unfinished
- Appliances: New appliances
- Living Area: 1026
- Bedrooms Total: 3
- Bathrooms Partial: 1
- Above Grade Finished Area: 1026
- Above Grade Finished Area Units: square feet
- Below Grade Finished Area Units: square feet
- Above Grade Finished Area Source: Listing Brokerage
- Below Grade Finished Area Source: Other
- Kitchen: Recently updated
- Bathroom: Recently updated
- Countertops: Quartz
- Lighting: Updated
- Flooring: Updated
Exterior & Lot FeaturesLearn about the exterior and lot specifics of 1155 Manitoba Street
- Lot Features: Crushed stone driveway, Country residential
- Water Source: Dug Well
- Parking Total: 7
- Parking Features: Detached Garage
- Road Type: Excellent year-round, municipally maintained road
- Lot Size: Rural lot
- Access: Walking/bike path at the end of the driveway
Location & CommunityUnderstand the neighborhood and community
- Directions: Manitoba Street from Downtown Bracebridge, OR from High Falls Rd. Sign on Property.
- Common Interest: Freehold
- Subdivision Name: Macaulay
- Community Features: Quiet Area, Community Centre
- Proximity To Downtown: 5 minutes drive to downtown Bracebridge
- Nearby Amenities: Shopping, Groceries, Restaurants, Theatre, Hospital, Sportsplex, High School
- Highway Access: Close to High Falls Rd and Hwy 11 access
- Traffic Lights: Just one traffic light between you and downtown
Property Management & AssociationFind out management and association details
- School Bus Service: Provided
Utilities & SystemsReview utilities and system installations
- Sewer: Septic System
- Water Source: Well-water (with UV system)
- Septic System: Septic
- Heating: Propane forced air furnace
- Garbage Recycling: Included
Tax & Legal InformationGet tax and legal details applicable to 1155 Manitoba Street
- Tax Annual Amount: 2224
- Zoning Description: RR
Additional FeaturesExplore extra features and benefits
- Value Proposition: Good value for families entering the housing market or downsizers looking for less crowded neighborhoods
Room Dimensions

This listing content provided by REALTOR.ca
has
been licensed by REALTOR®
members of The Canadian Real Estate Association
members of The Canadian Real Estate Association
Nearby Listings Stat
Active listings
5
Min Price
$574,900
Max Price
$729,000
Avg Price
$650,520
Days on Market
17 days
Sold listings
3
Min Sold Price
$719,900
Max Sold Price
$979,900
Avg Sold Price
$832,933
Days until Sold
26 days
Nearby Places
Additional Information about 1155 Manitoba Street




































