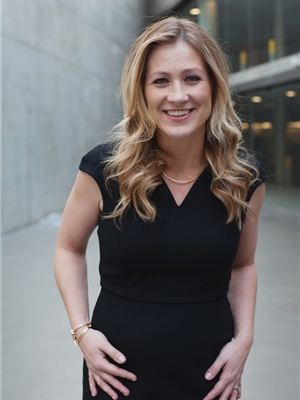44 Applecroft Road Se, Calgary
- Bedrooms: 3
- Bathrooms: 2
- Living area: 1136.52 square feet
- Type: Residential
- Added: 2 days ago
- Updated: 1 days ago
- Last Checked: 4 hours ago
Discover incredible value in this updated two-storey home in Applewood Park. Upon entering, you'll notice a spacious living area with laminate flooring and a large west-facing window. The updated kitchen features granite countertops, ample cabinet space and a formal dining area, accented by a unique knockdown ceiling. The upper floor offers three bedrooms, including a generous primary with built-in closet features. You’ll love the updated 3-piece bathroom that feels like a spa with its clawfoot tub. The fully finished basement provides ample recreation space, along with a renovated 3-piece bathroom showcasing a stunning, fully tiled shower with a built-in bench. Access the gorgeous backyard from the kitchen, featuring a large deck, mature trees and plenty of room for flower and vegetable gardens. An extra-wide back gate allows for small RV or trailer parking. With interior updates throughout, along with vinyl windows, shingles with a lifetime warranty and a stylish stucco exterior with stone accents, this home is a must-see. Located in a friendly community with easy access to Stoney Trail and close to beautiful walking trails and Elliston Park. You can even enjoy Global Fest fireworks from your front steps. Be sure to check out the 3D Virtual Tour and book your showing today! (id:1945)
powered by

Property Details
- Cooling: None
- Heating: Forced air
- Stories: 2
- Year Built: 1982
- Structure Type: House
- Exterior Features: Stucco
- Foundation Details: Poured Concrete
- Construction Materials: Wood frame
Interior Features
- Basement: Finished, Full
- Flooring: Tile, Laminate, Carpeted
- Appliances: Refrigerator, Dishwasher, Stove, Microwave Range Hood Combo, Window Coverings, Washer/Dryer Stack-Up
- Living Area: 1136.52
- Bedrooms Total: 3
- Above Grade Finished Area: 1136.52
- Above Grade Finished Area Units: square feet
Exterior & Lot Features
- Lot Features: Back lane, PVC window
- Lot Size Units: square meters
- Parking Features: None
- Lot Size Dimensions: 275.00
Location & Community
- Common Interest: Freehold
- Street Dir Suffix: Southeast
- Subdivision Name: Applewood Park
Tax & Legal Information
- Tax Lot: 12
- Tax Year: 2024
- Tax Block: 13
- Parcel Number: 0015067135
- Tax Annual Amount: 2292
- Zoning Description: R-CG
Room Dimensions
This listing content provided by REALTOR.ca has
been licensed by REALTOR®
members of The Canadian Real Estate Association
members of The Canadian Real Estate Association
















