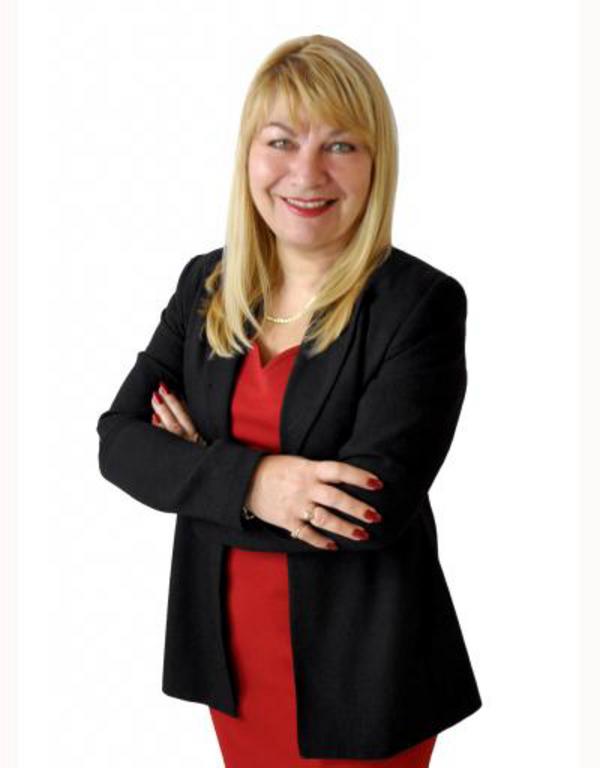642 222 Riverfront Avenue Sw, Calgary
- Bedrooms: 1
- Bathrooms: 1
- Living area: 569.28 square feet
- Type: Apartment
- Added: 51 days ago
- Updated: 12 days ago
- Last Checked: 6 hours ago
Welcome home to this contemporary but cozy south-facing condo highlighted by panoramic city views. Ideally located in the heart of downtown for the perfect inner-city retreat with incredible access to award-winning restaurants, unique shopping, every amenity and just a 3 minute walk to the expansive walking paths that wind along the tranquil river. Then come home to this amenity-rich, quiet concrete building. The beautiful lobby is sure to impress your guests with grand ceilings, a linear fireplace and a sophisticated design. An executive concierge ensures no more lost packages as well as a safe and secure environment. Take one of the high-speed elevators directly to your 6th floor abode. Inside this beautiful home is an abundance of natural light, an open and airy floor plan, high-end finishes and central air conditioning keeping you comfortable in any season. Inspiring culinary exploration, the kitchen is the true hub of the home featuring stone countertops, premium concealed appliances, a gas cooktop, full-height cabinets and ample space for a large table to gather over delicious meals. An entire wall of glass frames sensational views from the inviting living room. Take your morning coffee out to the expansive south-facing balcony and watch the city wake up or enjoy evenings relaxing while the city lights provide a breathtaking backdrop. The bedroom is a relaxing oasis with dual closets equipped with California organizational systems and cheater access to the stylish bathroom with an oversized walk-in shower. In-suite laundry, underground heated parking (with a car wash) and a separate storage locker further add to your comfort and convenience. Residents have access to over 6000 sq. ft. of amenities including a private owner's lounge with a full kitchen, a fireplace and a pool table, a fully equipped fitness centre and yoga studio, an indoor whirlpool and steam room and a private movie theatre. Truly an exceptional condo in an amenity-rich building that provides the perfect inner-city lifestyle mixed with the serenity of riverside living! (id:1945)
powered by

Property DetailsKey information about 642 222 Riverfront Avenue Sw
Interior FeaturesDiscover the interior design and amenities
Exterior & Lot FeaturesLearn about the exterior and lot specifics of 642 222 Riverfront Avenue Sw
Location & CommunityUnderstand the neighborhood and community
Property Management & AssociationFind out management and association details
Tax & Legal InformationGet tax and legal details applicable to 642 222 Riverfront Avenue Sw
Room Dimensions

This listing content provided by REALTOR.ca
has
been licensed by REALTOR®
members of The Canadian Real Estate Association
members of The Canadian Real Estate Association
Nearby Listings Stat
Active listings
232
Min Price
$179,900
Max Price
$2,900,000
Avg Price
$338,673
Days on Market
48 days
Sold listings
121
Min Sold Price
$134,900
Max Sold Price
$2,400,000
Avg Sold Price
$337,323
Days until Sold
58 days















