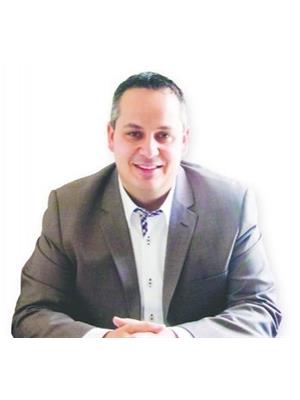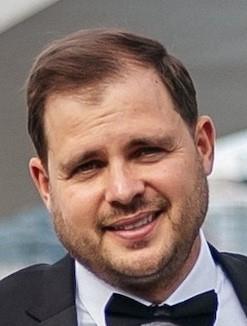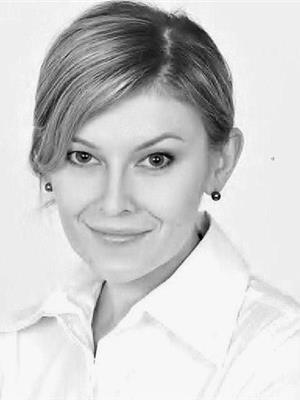2 1304 Rutherford Rd Sw, Edmonton
- Bedrooms: 2
- Bathrooms: 3
- Living area: 116.8 square meters
- Type: Townhouse
- Added: 33 days ago
- Updated: 7 days ago
- Last Checked: 5 hours ago
Step into luxury in this former Averton showhome which is part of Pivots forest collection. This home backs on to a treed reserve with walking path in the community of Rutherford. As you enter, oversized windows flood the space with natural light, accentuating the modern and open layout. The main floor welcomes you with a bright and spacious ambiance, complemented by elegant kitchen cabinetry, upgraded appliances, & the comfort of air conditioning. Upstairs, discover the two primary bedrooms each featuring their own 3 and 4-piece ensuites, providing ultimate privacy and convenience. Ascend a few steps further to your private loft and, the best part, a roof top patio perfect for hosting family & friends on those gorgeous summer days! Surrounded by scenic walking paths, parks, schools, and shopping hubs. Don't miss the opportunity to make this extraordinary residence your own. (id:1945)
powered by

Property Details
- Heating: Forced air
- Stories: 2
- Year Built: 2017
- Structure Type: Row / Townhouse
Interior Features
- Basement: None
- Appliances: Washer, Refrigerator, Dishwasher, Stove, Dryer, Microwave Range Hood Combo
- Living Area: 116.8
- Bedrooms Total: 2
- Bathrooms Partial: 1
Exterior & Lot Features
- Lot Features: See remarks, Park/reserve, No Animal Home, No Smoking Home
- Parking Total: 2
- Parking Features: Detached Garage, Oversize
- Building Features: Ceiling - 9ft
Location & Community
- Common Interest: Condo/Strata
Property Management & Association
- Association Fee: 119.57
- Association Fee Includes: Exterior Maintenance, Landscaping, Property Management, Insurance, Other, See Remarks
Tax & Legal Information
- Parcel Number: ZZ999999999
Room Dimensions
This listing content provided by REALTOR.ca has
been licensed by REALTOR®
members of The Canadian Real Estate Association
members of The Canadian Real Estate Association


















