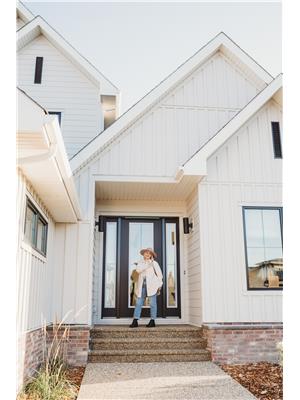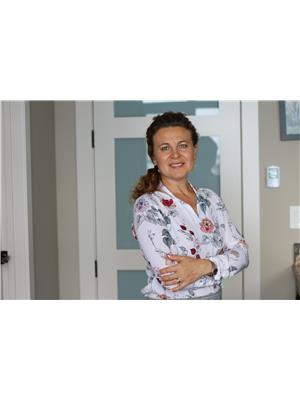C 8 1 Garden Gv Nw, Edmonton
- Bedrooms: 3
- Bathrooms: 2
- Living area: 121.04 square meters
- Type: Townhouse
- Added: 1 day ago
- Updated: 1 days ago
- Last Checked: 14 hours ago
Welcome to this stunning 2 storey townhome located in the vibrant community of Duggan. This home boasts 1303 sq ft with a brand new hot water tank(2023), newer furnace (2016) sleek stainless steel appliances and elegant granite countertops in the kitchen and both bathrooms. With 3 bedrooms, 1.5 bathrooms, laminate flooring, and modern lighting throughout, this property is sure to impress. The kitchen is also equipped with deep soft close drawers with pull out spice rack and garbage cabinet. Fresh new paint, full basement and perfect east facing fenced yard complete this functional property. Only a few minutes from South Edmonton Common and Southgate Mall. Located near walking paths and green spaces for all to enjoy. Upstairs bathroom ceramic tiles were installed in 2022. (id:1945)
powered by

Property Details
- Heating: Forced air
- Stories: 2
- Year Built: 1971
- Structure Type: Row / Townhouse
Interior Features
- Basement: Unfinished, Full
- Appliances: Washer, Refrigerator, Dishwasher, Stove, Dryer
- Living Area: 121.04
- Bedrooms Total: 3
- Bathrooms Partial: 1
Exterior & Lot Features
- Lot Features: See remarks
- Lot Size Units: square meters
- Parking Features: Stall
- Lot Size Dimensions: 238.92
Location & Community
- Common Interest: Condo/Strata
Property Management & Association
- Association Fee: 354.37
- Association Fee Includes: Exterior Maintenance, Landscaping, Property Management, Insurance, Other, See Remarks
Tax & Legal Information
- Parcel Number: 7785215
Room Dimensions
This listing content provided by REALTOR.ca has
been licensed by REALTOR®
members of The Canadian Real Estate Association
members of The Canadian Real Estate Association














