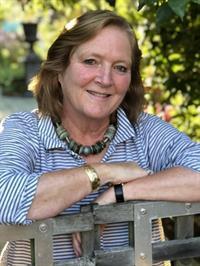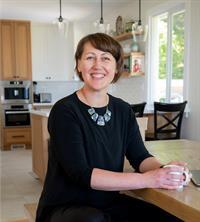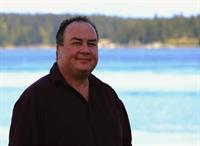476 Muirfield Close, Qualicum Beach
- Bedrooms: 3
- Bathrooms: 2
- Living area: 1976 square feet
- Type: Residential
- Added: 12 days ago
- Updated: 9 days ago
- Last Checked: 18 hours ago
Spacious Eaglecrest rancher on a quiet cul de sac in Qualicum Beach! This 1976sf, 3 bed/2 bath home built in 1994 has been well cared for & nicely maintained by the 2 owners who have been lucky to live here. Several skylights make the house bright & the traditional floor plan allows for different, useful spaces in the house. Gas fireplaces in both the living room and step-down family room compliment the newer gas furnace & HRV system. The Primary BR has a huge walk in closet & a 4pc ensuite with separate shower & jacuzzi tub. The central kitchen has loads of storage & great access to the nook, family room & formal dining area. Backing on to a green space corridor, the East facing garden is private, catches the morning sun & a garden gate allows for an easy walk to the Golf Clubhouse. The West facing private patio at the front of the house is a great place to catch the last of the evening sun or entertain friends within the brick enclosure. Call now to view this lovely roomy rancher! (id:1945)
powered by

Property Details
- Cooling: None
- Heating: Forced air, Natural gas
- Year Built: 1994
- Structure Type: House
Interior Features
- Living Area: 1976
- Bedrooms Total: 3
- Fireplaces Total: 2
- Above Grade Finished Area: 1976
- Above Grade Finished Area Units: square feet
Exterior & Lot Features
- Lot Features: Central location, Cul-de-sac, Level lot, Private setting, Other, Marine Oriented
- Lot Size Units: square feet
- Parking Total: 2
- Lot Size Dimensions: 9148
Location & Community
- Common Interest: Freehold
Tax & Legal Information
- Tax Lot: 121
- Zoning: Residential
- Parcel Number: 018-527-809
- Tax Annual Amount: 5663.01
- Zoning Description: R1
Room Dimensions
This listing content provided by REALTOR.ca has
been licensed by REALTOR®
members of The Canadian Real Estate Association
members of The Canadian Real Estate Association

















