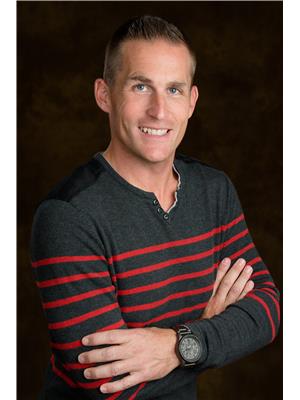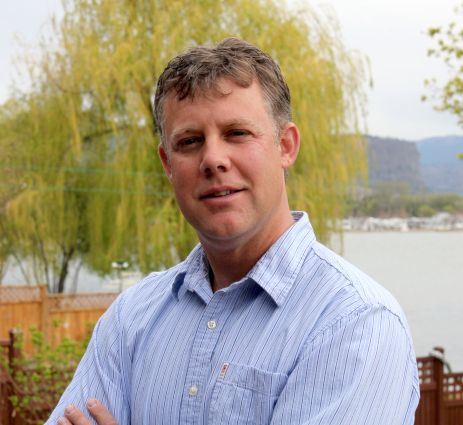781 Grandview Bench Road, Salmon Arm
- Bedrooms: 2
- Bathrooms: 2
- Living area: 953 square feet
- MLS®: 10319330
- Type: Residential
- Added: 56 days ago
- Updated: 19 days ago
- Last Checked: 5 hours ago
Welcome to your dream property on 4.99 acres of picturesque land, perfectly located just minutes from both Salmon Arm and Enderby. This completely renovated 2-bedroom, 2-bath mobile home offers modern, move-in-ready comfort while you design and build your dream home. Zoned to allow both a primary home and a secondary residence, this property provides incredible flexibility and revenue-generating potential. The expansive grounds feature a charming guest cabin and a cozy yurt, ideal for rental opportunities or hosting guests. A standout 3-bay shop boasts in-floor heating, washer/dryer hookups, and 10'8 zero-clearance automatic doors for all your projects and storage needs. Additionally, a 30x60 commercial greenhouse offers endless possibilities for gardening and self-sufficiency. Zoning allows for home based businesses, weddings, bed and breakfast or sell the produce you grow, the possibilities are endless! With breathtaking mountain views, 600 amp power to the property, and ample space for your vision, this land is a rare find. Embrace the serene privacy and boundless potential of this exceptional property—schedule your showing today! (id:1945)
powered by

Property Details
- Roof: Asphalt shingle, Unknown
- Cooling: Central air conditioning
- Heating: Forced air
- Stories: 1
- Year Built: 1990
- Structure Type: House
- Exterior Features: Composite Siding
Interior Features
- Flooring: Laminate
- Appliances: Washer, Refrigerator, Range - Electric, Dishwasher, Dryer, Microwave
- Living Area: 953
- Bedrooms Total: 2
Exterior & Lot Features
- View: Mountain view, Valley view
- Lot Features: Balcony
- Water Source: Well
- Lot Size Units: acres
- Parking Total: 3
- Pool Features: Above ground pool
- Parking Features: Detached Garage, RV, See Remarks
- Lot Size Dimensions: 4.99
Location & Community
- Common Interest: Freehold
Utilities & Systems
- Sewer: Septic tank
Tax & Legal Information
- Zoning: Unknown
- Parcel Number: 026-363-461
- Tax Annual Amount: 1508
Room Dimensions

This listing content provided by REALTOR.ca has
been licensed by REALTOR®
members of The Canadian Real Estate Association
members of The Canadian Real Estate Association
Nearby Listings Stat
Active listings
1
Min Price
$1,349,000
Max Price
$1,349,000
Avg Price
$1,349,000
Days on Market
56 days
Sold listings
0
Min Sold Price
$0
Max Sold Price
$0
Avg Sold Price
$0
Days until Sold
days















