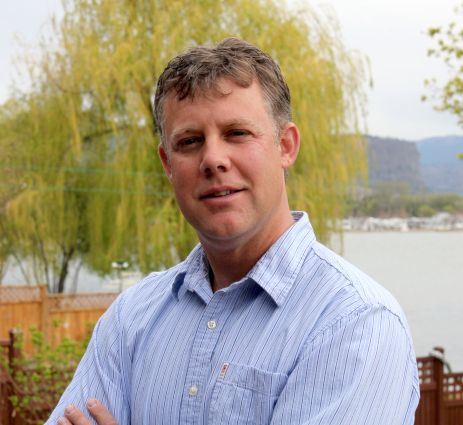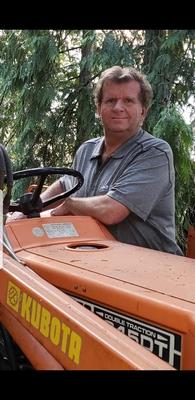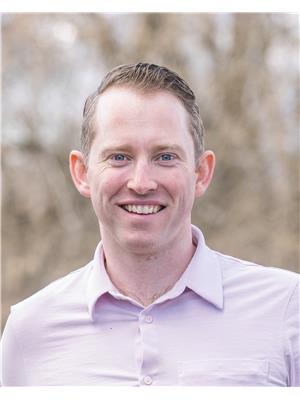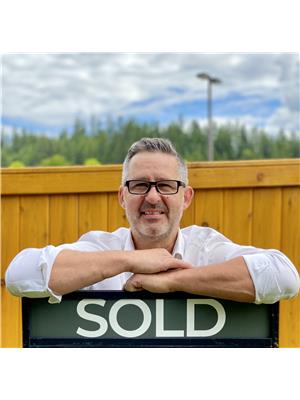1581 20th Street Ne Unit 37, Salmon Arm
- Bedrooms: 3
- Bathrooms: 3
- Living area: 3220 square feet
- Type: Residential
- Added: 124 days ago
- Updated: 35 days ago
- Last Checked: 18 minutes ago
Stunning custom built Rancher with daylight walkout basement in the popular Willow Cove subdivision, a quiet bare land strata close to amenities. This homes many features include; large open floor plan, 9 ft ceiling and lots of natural light, large custom kitchen, loads of cupboards, soft drawer closing, granite counters & pantry. Large Primary bedroom, spacious ensuite with double sinks, shower & soaker tub, walk in closet, N/G fireplace, laundry and den complete the main floor. Oak hardwood flooring throughout with ceramic tile in kitchen, bathrooms and foyer. Covered tiled deck off kitchen with Gas BBQ hookup, covered deck off dining area to sit and enjoy the view. Downstairs has large 2 bedrooms, full bath, family room, large storage room, lots of windows with great walk out covered patio. Custom wooden blinds throughout house. This house shows like brand new. A must see. Call before its gone!! (id:1945)
powered by

Property Details
- Roof: Asphalt shingle, Unknown
- Cooling: Central air conditioning, Heat Pump
- Heating: Heat Pump, Forced air, See remarks
- Stories: 1
- Year Built: 2008
- Structure Type: House
- Exterior Features: Stone, Composite Siding
- Architectural Style: Ranch
Interior Features
- Basement: Full
- Flooring: Tile, Hardwood, Carpeted
- Appliances: Washer, Refrigerator, Range - Gas, Dishwasher, Dryer
- Living Area: 3220
- Bedrooms Total: 3
- Fireplaces Total: 1
- Bathrooms Partial: 1
- Fireplace Features: Gas, Unknown
Exterior & Lot Features
- View: Mountain view
- Lot Features: Irregular lot size, One Balcony
- Water Source: Municipal water
- Lot Size Units: acres
- Parking Total: 4
- Parking Features: Attached Garage
- Lot Size Dimensions: 0.15
Location & Community
- Common Interest: Condo/Strata
- Street Dir Suffix: Northeast
- Community Features: Pets Allowed
Property Management & Association
- Association Fee: 79
Utilities & Systems
- Sewer: Municipal sewage system
Tax & Legal Information
- Zoning: Unknown
- Parcel Number: 026-777-606
- Tax Annual Amount: 4350
Additional Features
- Security Features: Security system, Smoke Detector Only
Room Dimensions
This listing content provided by REALTOR.ca has
been licensed by REALTOR®
members of The Canadian Real Estate Association
members of The Canadian Real Estate Association


















