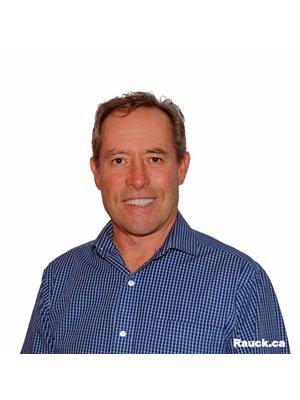981 16th Street Ne, Salmon Arm
- Bedrooms: 5
- Bathrooms: 3
- Living area: 3530 square feet
- Type: Residential
- Added: 95 days ago
- Updated: 37 days ago
- Last Checked: 18 hours ago
TICK ALL THE BOXES WITH THIS AMAZING PROPERTY! Half Acre lot, Detached Shop, Pool, Renovated 3500+ sqft Home, Inlaw suite and don’t forget the lake and city views. Walking distance to town in a great location just up above the hospital! This Home has 2380 sq ft on the main floor + a dble attached garage. There are 3 beds plus den which could be converted to a 4th bedroom if needed on the main floor. Open floor plan that includes a dining area and living room with a beautiful gas fireplace. The kitchen has not one but two Islands!, double wall ovens, quartz counters, rich wood cabinetry, pantry and gas cooktop. The primary bedroom has its own balcony, spacious closet and a well appointed ensuite with quartz counters,a stand alone tub and deluxe shower. Heading downstairs; there is 1150 sq ft with a 2 bed self contained inlaw suite! Outside you will enjoy the open and covered deck that has its own gas fireplace. A great place to take in the city lights, lake and mountain views! Cool down on summer days in the above Ground Pool! The pool is beautifully built into the bank with easy access from the patio and deck or if you prefer the seller will remove the pool and professionally landscape the area. The choice is yours! There is even an outdoor shower! Fenced Rear yard, great for kids and pets and a greenhouse for the gardener. Don't forget the detached 24x36 wired, insulated shop plus 36 x 12 attached carport ( to be sided ). Contact your agent to book a private viewing. (id:1945)
powered by

Property DetailsKey information about 981 16th Street Ne
- Roof: Asphalt shingle, Unknown
- Cooling: Central air conditioning
- Heating: Forced air, See remarks
- Stories: 2
- Year Built: 1963
- Structure Type: House
Interior FeaturesDiscover the interior design and amenities
- Living Area: 3530
- Bedrooms Total: 5
Exterior & Lot FeaturesLearn about the exterior and lot specifics of 981 16th Street Ne
- Lot Features: Balcony
- Water Source: Municipal water
- Lot Size Units: acres
- Parking Total: 2
- Pool Features: Above ground pool
- Parking Features: Attached Garage, Carport
- Lot Size Dimensions: 0.5
Location & CommunityUnderstand the neighborhood and community
- Common Interest: Freehold
- Street Dir Suffix: Northeast
Utilities & SystemsReview utilities and system installations
- Sewer: Municipal sewage system
Tax & Legal InformationGet tax and legal details applicable to 981 16th Street Ne
- Zoning: Residential
- Parcel Number: 009-267-166
- Tax Annual Amount: 5791.68
Room Dimensions

This listing content provided by REALTOR.ca
has
been licensed by REALTOR®
members of The Canadian Real Estate Association
members of The Canadian Real Estate Association
Nearby Listings Stat
Active listings
45
Min Price
$549,900
Max Price
$2,299,000
Avg Price
$924,618
Days on Market
96 days
Sold listings
14
Min Sold Price
$455,900
Max Sold Price
$1,299,000
Avg Sold Price
$852,614
Days until Sold
124 days
Nearby Places
Additional Information about 981 16th Street Ne





















































































