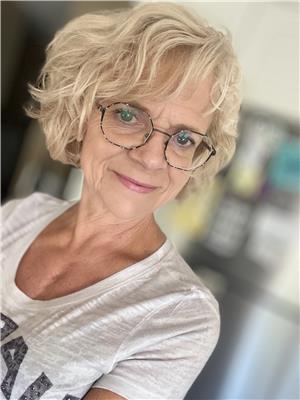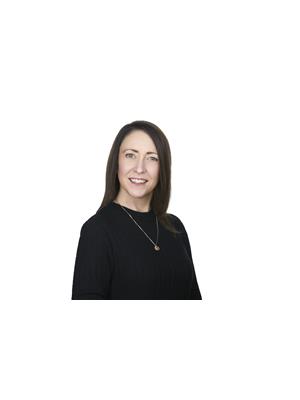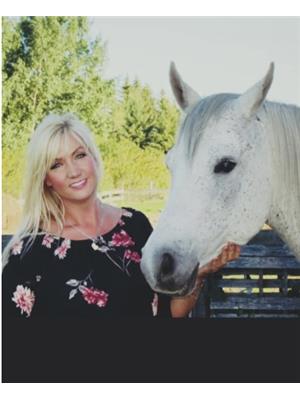28 4201 56 Avenue, Lloydminster
- Bedrooms: 1
- Bathrooms: 2
- Living area: 1017 square feet
- Type: Townhouse
- Added: 35 days ago
- Updated: 31 days ago
- Last Checked: 19 hours ago
Welcome to Horizon Village, a desirable adult living community where you can enjoy a maintenance-free lifestyle. This well-maintained 1-bedroom home at 28, 43-201 56 Avenue in Lloydminster, AB, is perfect for those seeking a relaxing retirement. The bright and open main floor features vaulted ceilings, a spacious primary bedroom with an ensuite, and the convenience of main-floor laundry. Step out onto the deck just off the kitchen, complete with a natural gas BBQ hookup, and enjoy your outdoor space with ease. The single attached garage adds extra comfort and security, while the undeveloped basement provides plenty of potential for future expansion. Plus, with lawn care and snow removal included, you can focus on enjoying life. Just a short walk to the mall and other amenities, this home offers convenience and comfort. All appliances are included, making it move-in ready. 3D Virtual Tour Available. (id:1945)
powered by

Property DetailsKey information about 28 4201 56 Avenue
Interior FeaturesDiscover the interior design and amenities
Exterior & Lot FeaturesLearn about the exterior and lot specifics of 28 4201 56 Avenue
Location & CommunityUnderstand the neighborhood and community
Property Management & AssociationFind out management and association details
Tax & Legal InformationGet tax and legal details applicable to 28 4201 56 Avenue
Room Dimensions

This listing content provided by REALTOR.ca
has
been licensed by REALTOR®
members of The Canadian Real Estate Association
members of The Canadian Real Estate Association
Nearby Listings Stat
Active listings
16
Min Price
$129,777
Max Price
$309,000
Avg Price
$229,788
Days on Market
60 days
Sold listings
6
Min Sold Price
$187,999
Max Sold Price
$275,000
Avg Sold Price
$244,117
Days until Sold
123 days
Nearby Places
Additional Information about 28 4201 56 Avenue
















