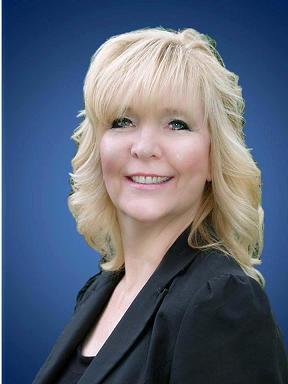29 Waterfront Circle, Collingwood
- Bedrooms: 3
- Bathrooms: 3
- Living area: 2750 square feet
- Type: Residential
Source: Public Records
Note: This property is not currently for sale or for rent on Ovlix.
We have found 6 Houses that closely match the specifications of the property located at 29 Waterfront Circle with distances ranging from 2 to 10 kilometers away. The prices for these similar properties vary between 1,099,000 and 1,675,000.
Recently Sold Properties
Nearby Places
Name
Type
Address
Distance
Tim Hortons
Cafe
501 Hume St
1.2 km
Sobeys
Grocery or supermarket
39 Huron St
2.6 km
Collingwood Museum
Museum
45 St Paul St
2.7 km
The Tremont Cafe
Restaurant
80 Simcoe St
2.7 km
Brunello At 27 On Fourth
Restaurant
27 Fourth St E
2.8 km
Molly Bloom's Irish Pub
Restaurant
27 Simcoe St
2.8 km
Olde' Town Terrace The
Food
219 Hurontario
2.8 km
Espresso Post
Cafe
139 Hurontario St
2.8 km
The Stuffed Peasant
Restaurant
206 Hurontario St
2.8 km
Café Chartreuse
Restaurant
70 Hurontario St
2.9 km
Duncan's Cafe and Restaurant Collingwood
Cafe
60 Hurontario St
2.9 km
98 Super Panda Chinese Restaurant
Restaurant
50 Hurontario St
2.9 km
Property Details
- Cooling: Central air conditioning
- Heating: Forced air, Natural gas
- Stories: 1
- Structure Type: House
- Exterior Features: Stone, Hardboard
- Foundation Details: Poured Concrete
- Architectural Style: Raised bungalow
Interior Features
- Basement: Finished, Full
- Appliances: Washer, Refrigerator, Central Vacuum, Dishwasher, Stove, Dryer, Window Coverings, Garage door opener
- Living Area: 2750
- Bedrooms Total: 3
- Fireplaces Total: 2
- Above Grade Finished Area: 1375
- Below Grade Finished Area: 1375
- Above Grade Finished Area Units: square feet
- Below Grade Finished Area Units: square feet
- Above Grade Finished Area Source: Plans
- Below Grade Finished Area Source: Plans
Exterior & Lot Features
- View: Direct Water View
- Lot Features: Paved driveway, Sump Pump, Automatic Garage Door Opener
- Water Source: Municipal water
- Parking Total: 4
- Pool Features: Indoor pool
- Water Body Name: Blue Shores
- Parking Features: Attached Garage
- Building Features: Exercise Centre, Party Room
- Waterfront Features: Waterfront
Location & Community
- Directions: Highway 26 to Marine View Dr, to Waterfront Circle, to sign on West side of the road. #29 Waterfront Circle
- Common Interest: Freehold
- Subdivision Name: CW01-Collingwood
- Community Features: Quiet Area, Community Centre
Property Management & Association
- Association Fee: 464.18
- Association Fee Includes: Landscaping
Utilities & Systems
- Sewer: Municipal sewage system
- Utilities: Natural Gas, Electricity, Cable, Telephone
Tax & Legal Information
- Tax Annual Amount: 6381.24
- Zoning Description: R2-4
Additional Features
- Security Features: Unknown
Located in the highly desirable private waterfront community of Blues Shores This beautiful home backs onto a large pond with scenic views and large pie shaped lot. The home has been meticulously renovated / maintained with several recently upgraded features including new kitchen, full rebuild of two tiered deck with gas bbq hookup and glass railings for unobstructed pond and stunning sunset views, primary ensuite bathroom remodelled, new pot lights in hallways and kitchen, entire home painted, too many upgrades to list. (Full list of upgrades can be provided at request) The home also features 9 foot ceilings with 13 foot ceilings in the living room, quartz countertops throughout, inground sprinklers & the office on the main floor could easily be converted into a bedroom. A private marina with boat launch is also available to owners who wish to purchase a private dock. Blue Shores residents enjoy the benefits of lawn maintenance, snow removal & private clubhouse amenities of Indoor and outdoor pools, hot tub, games room, private event rooms, tennis/ pickleball courts, fitness centre, & waterfront walking trails. If you are looking for a low maintenance, safe community with private amenities this could be the home you are looking for. (id:1945)
Demographic Information
Neighbourhood Education
| Master's degree | 15 |
| Bachelor's degree | 105 |
| University / Above bachelor level | 15 |
| University / Below bachelor level | 20 |
| Certificate of Qualification | 20 |
| College | 155 |
| Degree in medicine | 10 |
| University degree at bachelor level or above | 145 |
Neighbourhood Marital Status Stat
| Married | 710 |
| Widowed | 75 |
| Divorced | 80 |
| Separated | 30 |
| Never married | 160 |
| Living common law | 100 |
| Married or living common law | 810 |
| Not married and not living common law | 340 |
Neighbourhood Construction Date
| 1961 to 1980 | 65 |
| 1981 to 1990 | 50 |
| 1991 to 2000 | 70 |
| 2001 to 2005 | 90 |
| 2006 to 2010 | 115 |
| 1960 or before | 130 |









