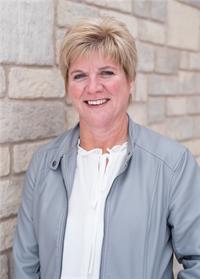57 Silver Crescent, Collingwood
- Bedrooms: 4
- Bathrooms: 3
- Living area: 2909 square feet
- Type: Residential
- Added: 30 days ago
- Updated: 1 days ago
- Last Checked: 4 hours ago
Top 5 Reasons You Will Love This Home: 1) Substantial bungaloft offering four bedrooms and three full bathrooms, perfect for families or retirees who appreciate the convenience of main level living, with two bedrooms on the main level and two upstairs 2) Warm and inviting great room featuring a cathedral ceiling and gas fireplace seamlessly connecting to an open-plan design complete with a bright kitchen boasting a welcoming space enhanced by sleek countertops and modern stainless-steel appliances, combining elegance with comfort and filling the home with natural light 3) Beautiful Eden Oak model exuding modern style with numerous upgrades, including a carpet-free interior that ensures easy maintenance and a contemporary feel 4) Convenient main level laundry presenting a practical space enhancing daily living with easy access into the garage, perfect for effortless transportation of groceries into the home 5) Oversized backyard delivering a fully landscaped oasis, providing a serene outdoor retreat for relaxation and enjoyment. 2,904 fin.sq.ft. Age 15. Visit our website for more detailed information. (id:1945)
powered by

Property Details
- Cooling: Central air conditioning
- Heating: Forced air, Natural gas
- Stories: 1
- Structure Type: House
- Exterior Features: Stone, Vinyl siding
- Foundation Details: Poured Concrete
Interior Features
- Basement: Partially finished, Full
- Flooring: Concrete, Hardwood, Laminate, Ceramic
- Appliances: Washer, Refrigerator, Dishwasher, Stove, Dryer
- Bedrooms Total: 4
- Fireplaces Total: 2
Exterior & Lot Features
- Water Source: Municipal water
- Parking Total: 6
- Parking Features: Attached Garage
- Building Features: Fireplace(s)
- Lot Size Dimensions: 49.2 x 143.9 FT
Location & Community
- Directions: Barrington Trl/Silver Cres
- Common Interest: Freehold
Utilities & Systems
- Sewer: Sanitary sewer
Tax & Legal Information
- Tax Annual Amount: 5397
- Zoning Description: R2
Room Dimensions
This listing content provided by REALTOR.ca has
been licensed by REALTOR®
members of The Canadian Real Estate Association
members of The Canadian Real Estate Association


















