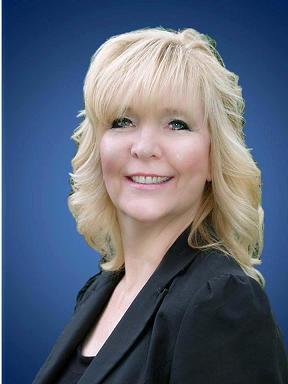104 Ridgeview Drive, The Blue Mountains
- Bedrooms: 3
- Bathrooms: 1
- Living area: 865 square feet
- Type: Residential
- Added: 79 days ago
- Updated: 79 days ago
- Last Checked: 6 hours ago
Blue Mountains Ski Chalet, perfect for every day living, cottage or chalet. Enjoy all 4 seasons. Meticulously maintained. you'll enjoy this cozy 3 bedroom bungalow w/ wood fireplace, updated kitchen, metal roof, newer windows, large deck w/ great views & front row seat to the changing seasons. grab your ski's for a short walk to the mountain. Attention Builders & investors.....lots of possibilities with this property. 2 road accesses. Excellent location only mins to area Ski hills, clubs & Blue Mountains Village, snowboarding, cross country skiing, snowshoeing, walking & biking & ATV trails, many Georgian Bay Beaches, sailing, kayaking, marinas, shopping, entertainment, golfing, area winery's & brewery's only mins to Collingwood, Thornbury & Craigleith. A must to see!!!! (id:1945)
powered by

Show
More Details and Features
Property DetailsKey information about 104 Ridgeview Drive
- Cooling: None
- Heating: Baseboard heaters, Electric
- Stories: 1
- Structure Type: House
- Exterior Features: Wood
- Architectural Style: Bungalow
- Construction Materials: Wood frame
Interior FeaturesDiscover the interior design and amenities
- Basement: Unfinished, Crawl space
- Living Area: 865
- Bedrooms Total: 3
- Above Grade Finished Area: 865
- Above Grade Finished Area Units: square feet
- Above Grade Finished Area Source: Plans
Exterior & Lot FeaturesLearn about the exterior and lot specifics of 104 Ridgeview Drive
- Lot Features: Country residential
- Water Source: Municipal water
- Parking Total: 8
Location & CommunityUnderstand the neighborhood and community
- Directions: Monterra Rd & Grey RD 19
- Common Interest: Freehold
- Subdivision Name: Blue Mountains
Utilities & SystemsReview utilities and system installations
- Sewer: Municipal sewage system
Tax & Legal InformationGet tax and legal details applicable to 104 Ridgeview Drive
- Tax Annual Amount: 2755.48
- Zoning Description: R3
Room Dimensions

This listing content provided by REALTOR.ca
has
been licensed by REALTOR®
members of The Canadian Real Estate Association
members of The Canadian Real Estate Association
Nearby Listings Stat
Active listings
23
Min Price
$224,900
Max Price
$1,099,000
Avg Price
$434,943
Days on Market
78 days
Sold listings
3
Min Sold Price
$279,000
Max Sold Price
$525,000
Avg Sold Price
$367,667
Days until Sold
177 days
Additional Information about 104 Ridgeview Drive




































