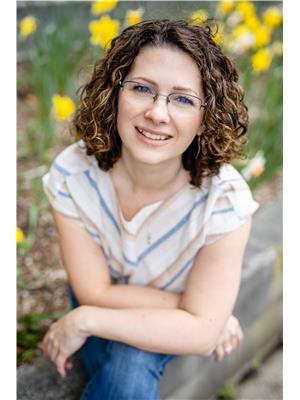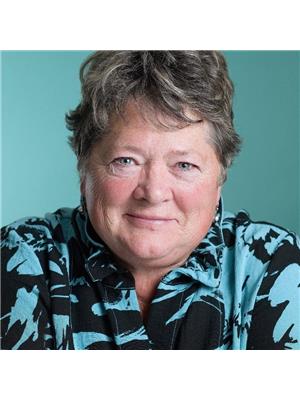2108 Mahood Road, Powell River
- Bedrooms: 3
- Bathrooms: 4
- Living area: 3332 square feet
- Type: Residential
- Added: 5 days ago
- Updated: 5 days ago
- Last Checked: 5 hours ago
Discover the lifestyle of your dreams where nature flourishes and the river meets the sea. This wide fronting 1 acre waterfront property enjoys privacy and tranquility in a secluded bay on the Sunshine Coast. Recently updated this main-level-entry home enjoys natural light and views throughout, with an open plan and full walk-out basement. The gently sloping property is fully fenced and landscaped, with natural elements, decks, patios and retaining walls on a no-thru road. Launch your boat from your back yard, or enjoy an afternoon on the beach, mornings taking in the sunrise or peaceful evenings by the seaside as you watch the salmon spawn, black bears, seals, and eagles. The kitchen features brand new ceiling height Merit cabinets, quartz counters, tile backsplash and waterfall island. The main level has just received high-end Italian porcelain tiles. Main-level-master bedroom has walk-thru closet & ensuite with clawfoot tub, plus spare room and office. Don't miss out! Contact Josh Statham 604.223.5674 (id:1945)
powered by

Property Details
- Heating: Baseboard heaters, Electric
- Year Built: 2005
- Structure Type: House
Interior Features
- Living Area: 3332
- Bedrooms Total: 3
- Fireplaces Total: 1
- Fireplace Features: Wood, Conventional
Exterior & Lot Features
- Lot Features: Acreage, Cul-de-sac, Private setting, Southern exposure
- Lot Size Units: acres
- Parking Features: Other
- Road Surface Type: Paved road
- Lot Size Dimensions: 1.01
- Waterfront Features: Waterfront on ocean
Location & Community
- Common Interest: Freehold
Tax & Legal Information
- Parcel Number: 007-255-934
- Tax Annual Amount: 6641
Room Dimensions
This listing content provided by REALTOR.ca has
been licensed by REALTOR®
members of The Canadian Real Estate Association
members of The Canadian Real Estate Association

















