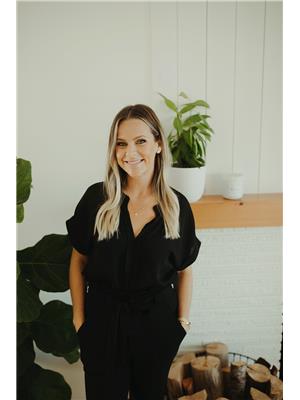8317 Highway 101, Powell River
- Bedrooms: 4
- Bathrooms: 2
- Living area: 3562 square feet
- Type: Residential
- Added: 16 days ago
- Updated: 12 days ago
- Last Checked: 18 hours ago
Discover the epitome of luxury waterfront living on this stunning 375-foot property. Nestled across from an incredible golf course, this exclusive retreat-like home offers breathtaking views of the sought-after pebble beach and unforgettable sunsets. Imagine waking up to the gentle lapping of waves and the serene beauty of the water. This prime location provides endless opportunities for boating, fishing, and simply relaxing by the water's edge. With ample acreage, you have the freedom to create your dream waterfront oasis. This property has a unique development opportunity, with plenty of power already to go, you can build and create a wonderful air b and b business on the pacific ocean. Additionally, this property offers an RV pad with services. This large home offers 4 bedrooms and 2 bathrooms, a large kitchen overlooking your living space with large windows to enjoy the impeccable ocean views. Call today, don't miss out on this unique opportunity! (id:1945)
powered by

Property DetailsKey information about 8317 Highway 101
- Cooling: None
- Heating: Forced air, Forced air, Electric, Wood
- Year Built: 1986
- Structure Type: House
Interior FeaturesDiscover the interior design and amenities
- Appliances: Hot Tub
- Living Area: 3562
- Bedrooms Total: 4
- Fireplaces Total: 1
- Fireplace Features: Wood, Conventional
Exterior & Lot FeaturesLearn about the exterior and lot specifics of 8317 Highway 101
- View: Ocean view
- Lot Features: Acreage, Private setting
- Lot Size Units: acres
- Parking Features: Carport, Open
- Lot Size Dimensions: 1.74
- Waterfront Features: Waterfront on ocean
Location & CommunityUnderstand the neighborhood and community
- Common Interest: Freehold
Tax & Legal InformationGet tax and legal details applicable to 8317 Highway 101
- Parcel Number: 030-600-669
- Tax Annual Amount: 5095
Room Dimensions
| Type | Level | Dimensions |
| Foyer | Main level | 9 x 4.9 |
| Living room | Main level | 18 x 14.6 |
| Dining room | Main level | 12 x 9.9 |
| Kitchen | Main level | 14 x 14.3 |
| Primary Bedroom | Main level | 12.1 x 12.8 |
| 4pc Bathroom | Main level | 0 x 0 |
| Bedroom | Main level | 12.6 x 9.9 |
| Bedroom | Above | 9.6 x 13 |
| Recreational, Games room | Above | 14.3 x 17 |
| Bedroom | Above | 10.6 x 12.1 |

This listing content provided by REALTOR.ca
has
been licensed by REALTOR®
members of The Canadian Real Estate Association
members of The Canadian Real Estate Association
Nearby Listings Stat
Active listings
2
Min Price
$299,900
Max Price
$1,699,900
Avg Price
$999,900
Days on Market
117 days
Sold listings
1
Min Sold Price
$1,299,000
Max Sold Price
$1,299,000
Avg Sold Price
$1,299,000
Days until Sold
158 days














