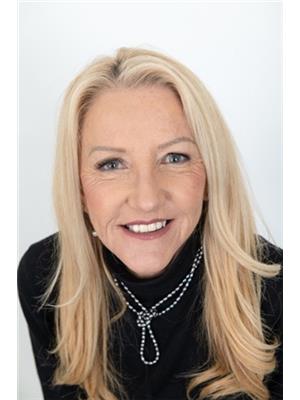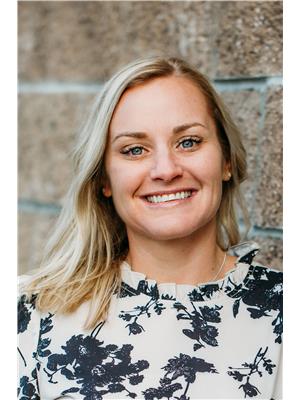7900 Butler Road, Powell River
- Bedrooms: 4
- Bathrooms: 4
- Living area: 3296 square feet
- Type: Residential
- Added: 72 days ago
- Updated: 60 days ago
- Last Checked: 21 hours ago
Set on 1.24 acres in Myrtle Creek Estates, this modern contemporary rancher offers open concept living amplified by vaulted ceilings and tons of natural light. Offering 4 bedrooms and 3.5 bathrooms with over 3200sqft of living space, this 2018 built home has plenty of space for the entire family. The kitchen, centered around an expansive kitchen island that can sit 6 and is finished with quartz countertops and stainless steel appliances. The kitchen opens seamlessly to the grand living room accented by a gas fireplace and backing onto the patio. The large primary suite has its own gas fireplace, stand alone soaker tub, dual vanities as well as a walk in shower and a large walk in closet. 3 more bedrooms, 2 with ensuites, main bathroom, and large mudroom / laundry room finish off the interior. Parking includes a 3 car garage as well as ample drive way parking. Situated just south of the city limits of Powell River and minutes away from the golf course, beaches and trails. (id:1945)
powered by

Property DetailsKey information about 7900 Butler Road
Interior FeaturesDiscover the interior design and amenities
Exterior & Lot FeaturesLearn about the exterior and lot specifics of 7900 Butler Road
Location & CommunityUnderstand the neighborhood and community
Tax & Legal InformationGet tax and legal details applicable to 7900 Butler Road
Room Dimensions

This listing content provided by REALTOR.ca
has
been licensed by REALTOR®
members of The Canadian Real Estate Association
members of The Canadian Real Estate Association
Nearby Listings Stat
Active listings
1
Min Price
$1,399,000
Max Price
$1,399,000
Avg Price
$1,399,000
Days on Market
71 days
Sold listings
1
Min Sold Price
$1,250,000
Max Sold Price
$1,250,000
Avg Sold Price
$1,250,000
Days until Sold
42 days
Nearby Places
Additional Information about 7900 Butler Road
















