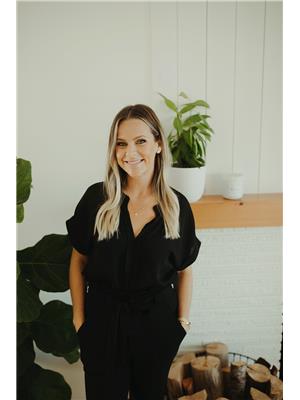7906 Traffe Road, Powell River
- Bedrooms: 5
- Bathrooms: 4
- Living area: 3911 square feet
- Type: Residential
- Added: 7 days ago
- Updated: 20 hours ago
- Last Checked: 11 hours ago
Beautiful Family Home With A Lovely Cape Cod Style...Located minutes from downtown just outside the municipality. Enjoy living across the street from the ocean on a no-thru road situated on almost a half acre park like setting. The main floor has a fabulous open feel with all the extras including a gourmet kitchen, large island & breakfast nook with access to the covered deck for your morning coffee. Loads of natural light & high ceilings can be found in the living area with wood floors and fireplaces. The master bedroom has a luxury ensuite with loads of closet space. And that's not all! Downstairs has a completed 2 bedroom suite that is a perfect rental for a mortgage helper. Outside you are surrounded by lush gardens in this very private yard that includes a shop/garage & garden sheds. Two minutes from Pebble Beach you will never want to leave this gem. Book your showing today!!! (id:1945)
powered by

Property Details
- Cooling: None
- Heating: Radiant heat, Radiant heat, Forced air, Electric, Natural gas
- Structure Type: House
Interior Features
- Appliances: Central Vacuum
- Living Area: 3911
- Bedrooms Total: 5
- Fireplaces Total: 1
- Fireplace Features: Gas, Conventional
Exterior & Lot Features
- View: Ocean view
- Lot Features: Private setting, Southern exposure
- Lot Size Units: square feet
- Parking Total: 2
- Parking Features: Other
- Lot Size Dimensions: 21780
Location & Community
- Common Interest: Freehold
Tax & Legal Information
- Parcel Number: 004-524-411
- Tax Annual Amount: 4871
Room Dimensions
This listing content provided by REALTOR.ca has
been licensed by REALTOR®
members of The Canadian Real Estate Association
members of The Canadian Real Estate Association

















