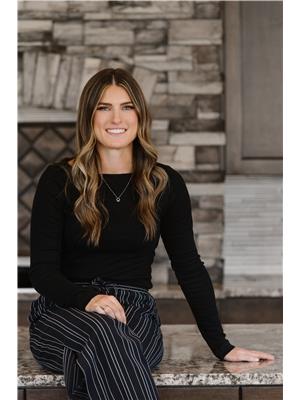2655 Westsyde Rd Unit 35, Kamloops
- Bedrooms: 4
- Bathrooms: 3
- Living area: 2369 square feet
- Type: Townhouse
- Added: 91 days ago
- Updated: 7 hours ago
- Last Checked: 5 hours ago
Townhouse/half duplex in Parksyde Place, Westsyde. Level entry 2 bedrms up withfull finished basement. Laundry on main, 4 pce ensuite off spacious master, 2nd bedroom , office, eating nook plus dining room. Walk out kitchen to covered deck and fenced back yard. Finished bsmt has 2 bedroom, 4 pce bathroom, large rec room and inlaw suite with separate entrance. Recently painted, large double car garage with double drive way. Some RV parking available. Self managed low strata fee $140.00 per month includes water, sewer and garbage. Pets with restrictions, 55 year plus complex and rentals with conditions allowed. Furnace updated. Hot water tank - 2020. Day before appts please (id:1945)
powered by

Property Details
- Roof: Asphalt shingle, Unknown
- Heating: Forced air, See remarks
- Year Built: 1994
- Structure Type: Row / Townhouse
- Exterior Features: Vinyl siding
- Architectural Style: Bungalow
Interior Features
- Basement: Full
- Flooring: Mixed Flooring
- Living Area: 2369
- Bedrooms Total: 4
- Fireplaces Total: 1
- Fireplace Features: Gas, Unknown
Exterior & Lot Features
- Water Source: Municipal water
- Lot Size Units: acres
- Parking Total: 2
- Parking Features: Attached Garage
- Lot Size Dimensions: 0
Location & Community
- Common Interest: Freehold
Property Management & Association
- Association Fee: 140
Utilities & Systems
- Sewer: Municipal sewage system
Tax & Legal Information
- Zoning: Unknown
- Parcel Number: 018-507-131
- Tax Annual Amount: 3473
Room Dimensions

This listing content provided by REALTOR.ca has
been licensed by REALTOR®
members of The Canadian Real Estate Association
members of The Canadian Real Estate Association















