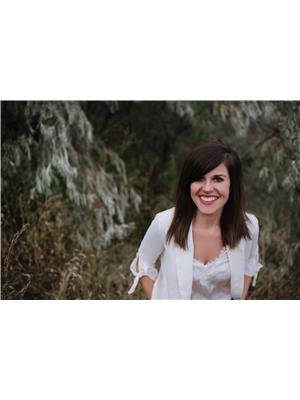36 1469 Springhill Drive, Kamloops
- Bedrooms: 3
- Bathrooms: 2
- Living area: 1740 square feet
- Type: Townhouse
- Added: 58 days ago
- Updated: 22 days ago
- Last Checked: 20 hours ago
Best location in the complex! This 2-storey with a basement end unit backs the common property green space and community pool. This spacious townhome features a great main floor layout with functional entry way, 2-pc bathroom, large living area with access to the sun deck, galley style kitchen leading into the dining area. Upstairs is a 4-pc bathroom, 2 good sized bedrooms and a master bedroom with walk-in closet and views from the window. The basement has a large rec room with murphy bed and access to the lower patio space and yard. Also in the basement is the laundry room with lots of storage. Great complex that allows pets and rentals, has a pool and a low strata fee of $330 per month. Carport to keep the snow off your vehicle and Central A/C for these hot days. Central location close to everything from shopping, transit, TRU and easy highway access. (id:1945)
powered by

Property Details
- Cooling: Central air conditioning
- Heating: Forced air, Natural gas, Furnace
- Structure Type: Row / Townhouse
- Construction Materials: Wood frame
Interior Features
- Appliances: Refrigerator, Dishwasher, Stove, Window Coverings, Washer & Dryer
- Living Area: 1740
- Bedrooms Total: 3
Exterior & Lot Features
- Lot Features: Central location
- Parking Features: Carport
Location & Community
- Common Interest: Condo/Strata
Property Management & Association
- Association Fee: 350
Tax & Legal Information
- Parcel Number: 002-795-167
- Tax Annual Amount: 2858
Room Dimensions
This listing content provided by REALTOR.ca has
been licensed by REALTOR®
members of The Canadian Real Estate Association
members of The Canadian Real Estate Association


















