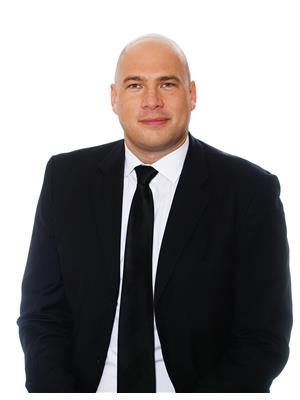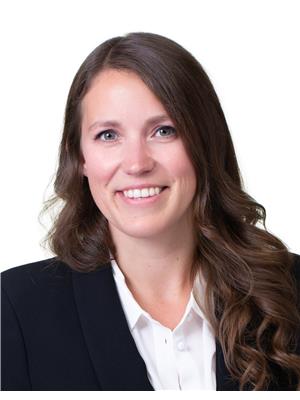1469 Springhill Drive Unit 36, Kamloops
- Bedrooms: 3
- Bathrooms: 2
- Living area: 1740 square feet
- Type: Townhouse
- Added: 46 days ago
- Updated: 14 days ago
- Last Checked: 18 hours ago
Best location in the complex! This 2-storey with a basement end unit backs the common property green space and community pool. This spacious townhome features a great main floor layout with functional entry way, 2-pc bathroom, large living area with access to the sun deck, galley style kitchen leading into the dining area. Upstairs is a 4-pc bathroom, 2 good sized bedrooms and a master bedroom with walk-in closet and views from the window. The basement has a large rec room with murphy bed and access to the lower patio space and yard. Also in the basement is the laundry room with lots of storage. Great complex that allows pets and rentals, has a pool and a low strata fee of $350 per month. Carport to keep the snow off your vehicle and Central A/C for these hot days. Central location close to everything from shopping, transit, TRU and easy highway access. (id:1945)
powered by

Property DetailsKey information about 1469 Springhill Drive Unit 36
- Roof: Asphalt shingle, Unknown
- Cooling: Central air conditioning
- Heating: Forced air, See remarks
- Year Built: 1974
- Structure Type: Row / Townhouse
- Exterior Features: Stucco
- Architectural Style: Split level entry
Interior FeaturesDiscover the interior design and amenities
- Basement: Full
- Flooring: Mixed Flooring
- Appliances: Refrigerator, Dishwasher, Range, Washer & Dryer
- Living Area: 1740
- Bedrooms Total: 3
- Bathrooms Partial: 1
Exterior & Lot FeaturesLearn about the exterior and lot specifics of 1469 Springhill Drive Unit 36
- Water Source: Municipal water
- Lot Size Units: acres
- Parking Total: 1
- Lot Size Dimensions: 0
Location & CommunityUnderstand the neighborhood and community
- Common Interest: Condo/Strata
- Community Features: Pets Allowed
Property Management & AssociationFind out management and association details
- Association Fee: 350
- Association Fee Includes: Property Management, Recreation Facilities
Utilities & SystemsReview utilities and system installations
- Sewer: Municipal sewage system
Tax & Legal InformationGet tax and legal details applicable to 1469 Springhill Drive Unit 36
- Zoning: Unknown
- Parcel Number: 002-795-167
- Tax Annual Amount: 2858
Room Dimensions

This listing content provided by REALTOR.ca
has
been licensed by REALTOR®
members of The Canadian Real Estate Association
members of The Canadian Real Estate Association
Nearby Listings Stat
Active listings
69
Min Price
$259,900
Max Price
$1,550,000
Avg Price
$556,474
Days on Market
117 days
Sold listings
25
Min Sold Price
$339,000
Max Sold Price
$799,900
Avg Sold Price
$545,324
Days until Sold
70 days
Nearby Places
Additional Information about 1469 Springhill Drive Unit 36





































