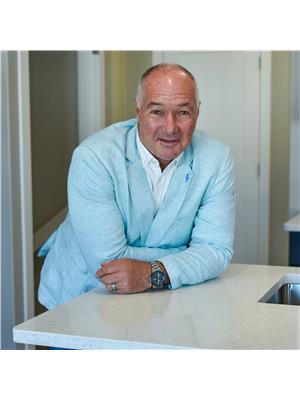305 3750 Haughton Road E, Regina
- Bedrooms: 2
- Bathrooms: 2
- Living area: 1324 square feet
- Type: Apartment
- Added: 98 days ago
- Updated: 97 days ago
- Last Checked: 18 hours ago
Welcome to this immaculate home situated on the pent house floor of the complex and facing south with a great view! The second to none location is less than three blocks to a residential lake, walking paths and full retail amenities offered by the Victoria avenue retail corridor. This floor plan offers one of the largest units in the building and being on the top floor also means 9 foot ceilings that add to the open feel of this award winning design. The unit features immaculate hardwood floors through-out the kitchen, dining, living room and primary bedroom. The large functional kitchen offers granite countertops with an eat at island and the dining area is big enough for family dinners. The 9 foot ceilings also allow for extra tall upper cabinets adding to the already generous storage in this home. The huge living room gets tons of natural light from the East and South facing windows and patio . The spacious primary bedroom has a generous walk-in closet and 3 piece en-suite with walk-in shower. The second bedroom is big enough to be a multi purpose room. The oversized laundry room leaves extra room for multiple uses and extra storage. There is an underground heated parking space included with this home and is in the perfect spot just inside the entrance. There is storage in front of the parking stall and your own private storage room at the front of the parkade . The complex has a great community room including exercise equipment, a workshop area and a guest suite Willow Point II is one of the premiere condominium complexes in East Regina. Contact your Realtor for a personal viewing of this home (id:1945)
powered by

Property DetailsKey information about 305 3750 Haughton Road E
- Cooling: Central air conditioning
- Heating: Forced air, Natural gas
- Year Built: 2009
- Structure Type: Apartment
- Architectural Style: Low rise
Interior FeaturesDiscover the interior design and amenities
- Basement: Finished, Full
- Appliances: Washer, Refrigerator, Dishwasher, Stove, Dryer, Microwave, Hood Fan, Window Coverings, Garage door opener remote(s)
- Living Area: 1324
- Bedrooms Total: 2
- Fireplaces Total: 1
- Fireplace Features: Electric, Conventional
Exterior & Lot FeaturesLearn about the exterior and lot specifics of 305 3750 Haughton Road E
- Lot Features: Elevator, Wheelchair access, Balcony
- Parking Features: Underground, Other, Parking Space(s), Heated Garage
- Building Features: Exercise Centre, Guest Suite
Location & CommunityUnderstand the neighborhood and community
- Common Interest: Condo/Strata
- Community Features: Pets not Allowed
Property Management & AssociationFind out management and association details
- Association Fee: 620
Tax & Legal InformationGet tax and legal details applicable to 305 3750 Haughton Road E
- Tax Year: 2024
- Tax Annual Amount: 4202
Room Dimensions

This listing content provided by REALTOR.ca
has
been licensed by REALTOR®
members of The Canadian Real Estate Association
members of The Canadian Real Estate Association
Nearby Listings Stat
Active listings
30
Min Price
$153,000
Max Price
$549,900
Avg Price
$284,900
Days on Market
56 days
Sold listings
24
Min Sold Price
$139,900
Max Sold Price
$449,900
Avg Sold Price
$287,007
Days until Sold
44 days













































