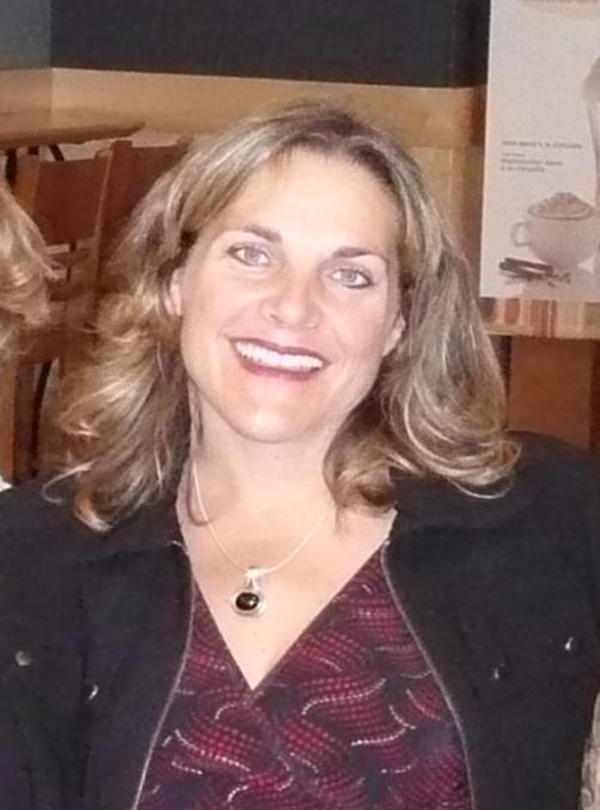44 Tuscany Ridge Green, Calgary
- Bedrooms: 4
- Bathrooms: 4
- Living area: 1909 square feet
- Type: Residential
- Added: 7 hours ago
- Updated: 6 hours ago
- Last Checked: 3 minutes ago
Welcome to this exceptional property, where elegance and modern convenience come together to create an inviting and luxurious home. As you step through the grand entrance, you're greeted by a spacious foyer with soaring 17-foot ceilings, setting the tone for the open-concept main floor with its airy 9-foot flat finish ceilings. At the heart of the home is the stunning kitchen, complete with a large island, brand new appliances, and an induction stove. Sunlight pours in through large windows, offering views of the lush backyard, while the adjacent dining area provides a seamless transition to outdoor living with a door leading to the backyard patio—ideal for indoor-outdoor entertaining. The main floor also boasts modern lighting, controllable via the Lutron Caseta App, adding a touch of smart home sophistication. Cozy up in the adjacent living room, where a gas fireplace with a wooden mantle creates a warm and inviting atmosphere, while more stunning backyard views enhance the sense of peace. A sizable office on the main level overlooks the front deck, offering a serene workspace. Upstairs, the luxurious primary suite awaits, featuring a walk-in closet and a spa-like 5-piece ensuite. Two additional bedrooms and a pristine 4-piece bathroom complete the upper level, where brand new carpets ensure comfort underfoot. The lower level offers a versatile rec room, a fourth bedroom with a walk-in closet, and another 4-piece bathroom—perfect for guests or family. Practicality meets style with an oversized double garage that connects to a large mudroom and separate laundry room. Step outside to the beautifully landscaped backyard, featuring mature trees, an impressive retaining wall, and a spacious patio, ideal for relaxing or hosting gatherings. Two apple trees and a flourishing raspberry bush add to the charm of this outdoor oasis. The full property benefits from an underground sprinkler system, easily managed via the B-hyve App. This home combines luxury, smart technology, and outdoor beauty in a perfect harmony of modern living in the sought after community of Tuscany. (id:1945)
powered by

Property Details
- Cooling: Central air conditioning
- Heating: Forced air
- Stories: 2
- Year Built: 2001
- Structure Type: House
- Exterior Features: Stone, Vinyl siding
- Foundation Details: Poured Concrete
- Construction Materials: Wood frame
Interior Features
- Basement: Finished, Full
- Flooring: Tile, Carpeted, Vinyl Plank
- Appliances: Washer, Refrigerator, Dishwasher, Stove, Dryer, Microwave, Hood Fan, Window Coverings, Garage door opener
- Living Area: 1909
- Bedrooms Total: 4
- Fireplaces Total: 1
- Bathrooms Partial: 1
- Above Grade Finished Area: 1909
- Above Grade Finished Area Units: square feet
Exterior & Lot Features
- Lot Features: Cul-de-sac, Treed, No Smoking Home, Parking
- Lot Size Units: square meters
- Parking Total: 4
- Parking Features: Attached Garage
- Building Features: Recreation Centre, Party Room, Clubhouse
- Lot Size Dimensions: 575.00
Location & Community
- Common Interest: Freehold
- Subdivision Name: Tuscany
Tax & Legal Information
- Tax Lot: 11
- Tax Year: 2024
- Tax Block: 30
- Parcel Number: 0027812833
- Tax Annual Amount: 4802.96
- Zoning Description: R-C1
Room Dimensions
This listing content provided by REALTOR.ca has
been licensed by REALTOR®
members of The Canadian Real Estate Association
members of The Canadian Real Estate Association

















