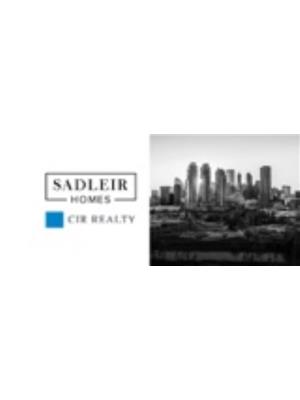44 Sage Valley Drive Nw, Calgary
- Bedrooms: 3
- Bathrooms: 3
- Living area: 1544.57 square feet
- Type: Residential
- Added: 79 days ago
- Updated: 1 days ago
- Last Checked: 4 hours ago
Welcome to 44 Sage Valley Drive NW. Discover this meticulously maintained 2-storey gem nestled in the vibrant community of Sage Hill. Offering 1,544 sq. ft. of thoughtfully designed living space, this charming residence provides a perfect blend of comfort and style.Step inside to be greeted by an abundance of natural light streaming through numerous windows that illuminate the open and airy main floor. The spacious living room features a cozy fireplace, making it the perfect spot for relaxing with family and friends. Adjacent to the living area is a convenient 2-piece half bathroom, enhancing the functionality of the space.The heart of the home is the well-appointed kitchen, complete with sleek stainless steel appliances, ample cabinet storage, and a generous counter area for meal preparation. The adjacent dining area is bathed in natural light and provides easy access to the expansive backyard. The beautifully landscaped backyard is a private retreat, featuring a patio area perfect for outdoor entertaining, as well as a few mature trees for added privacy and shade.Upstairs, you’ll find two generously sized bedrooms, each offering comfort and tranquility. They share a well-designed 4-piece bathroom. The convenient upper-floor laundry ensures that chores are a breeze. The master bedroom is a true sanctuary, boasting large windows that flood the room with sunlight, and an indulgent 3-piece ensuite bathroom with a jetted soaker tub and a walk-in closet for your personal retreat.The unfinished basement provides a blank canvas for your creativity—transform it into a home gym, entertainment space, or additional storage as your needs dictate.Located close to essential amenities including shopping, transit, walking paths, parks, and major highways, this home offers both convenience and community charm.Don’t miss out on the opportunity to make this beautiful house your new home. Call today to schedule your private showing! *Hail Damage will be repaired by seller* (id:1945)
powered by

Property DetailsKey information about 44 Sage Valley Drive Nw
Interior FeaturesDiscover the interior design and amenities
Exterior & Lot FeaturesLearn about the exterior and lot specifics of 44 Sage Valley Drive Nw
Location & CommunityUnderstand the neighborhood and community
Tax & Legal InformationGet tax and legal details applicable to 44 Sage Valley Drive Nw
Room Dimensions

This listing content provided by REALTOR.ca
has
been licensed by REALTOR®
members of The Canadian Real Estate Association
members of The Canadian Real Estate Association
Nearby Listings Stat
Active listings
92
Min Price
$449,000
Max Price
$1,190,000
Avg Price
$671,927
Days on Market
44 days
Sold listings
46
Min Sold Price
$418,800
Max Sold Price
$899,900
Avg Sold Price
$639,321
Days until Sold
46 days
Nearby Places
Additional Information about 44 Sage Valley Drive Nw
















