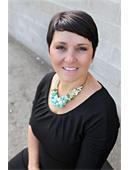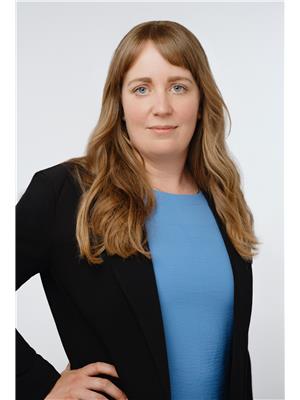10312 Hock Avenue, North Battleford
- Bedrooms: 4
- Bathrooms: 3
- Living area: 1098 square feet
- Type: Residential
- Added: 7 days ago
- Updated: 7 days ago
- Last Checked: 4 hours ago
Welcome to this charming and meticulously maintained home, built in 1992, offering a generous 1,098 square feet of thoughtfully designed living space. As you approach the property, you'll be captivated by the elegant curb appeal, highlighted by a beautifully landscaped yard that features lush greenery, and a full fence providing both privacy and security. The interlocking brick driveway adds a touch of sophistication and durability, ensuring an inviting welcome. Step inside, and you'll immediately appreciate the warm and welcoming atmosphere created by the vaulted ceilings, which enhance the sense of openness and allow natural light to flood the interior. The kitchen stands out with its timeless oak cabinets, offering ample storage and a classic aesthetic that complements the home’s overall charm. This level also includes a full bath that caters to both guests and family members with ease. The upper floor houses the primary bedroom, a serene retreat featuring a three-piece ensuite that ensures privacy and convenience. Two additional bedrooms on this level provide versatile space for children, guests, or a home office. Moving to the lower level, you'll find a spacious family room or games room, ideal for hosting gatherings or relaxing in style. This area is complemented by a large laundry room that includes additional space for crafting or working, offering flexibility for various hobbies and activities. The basement also features a fourth bedroom and a three-quarter bath, perfect for accommodating guests or creating a private retreat. Overall, this home’s combination of elegant finishes, practical amenities, and meticulous maintenance makes it a standout choice for those seeking a move-in-ready property. Its blend of style and functionality, along with the beautifully landscaped exterior and thoughtful interior design, create a truly inviting and comfortable living experience. (id:1945)
powered by

Property Details
- Cooling: Central air conditioning
- Heating: Forced air, Natural gas
- Year Built: 1992
- Structure Type: House
- Architectural Style: Bungalow
Interior Features
- Basement: Finished, Partial
- Appliances: Washer, Refrigerator, Dishwasher, Stove, Dryer, Hood Fan, Storage Shed, Window Coverings, Garage door opener remote(s)
- Living Area: 1098
- Bedrooms Total: 4
Exterior & Lot Features
- Lot Features: Treed, Rectangular
- Lot Size Units: square feet
- Parking Features: Attached Garage, Parking Space(s)
- Lot Size Dimensions: 6741.74
Location & Community
- Common Interest: Freehold
Tax & Legal Information
- Tax Year: 2024
- Tax Annual Amount: 3928
Room Dimensions
This listing content provided by REALTOR.ca has
been licensed by REALTOR®
members of The Canadian Real Estate Association
members of The Canadian Real Estate Association

















