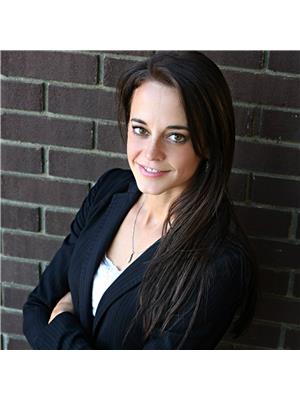263 30th Street, Battleford
- Bedrooms: 3
- Bathrooms: 2
- Living area: 1409 square feet
- Type: Residential
- Added: 40 days ago
- Updated: 40 days ago
- Last Checked: 22 hours ago
Welcome to this stunning semi-detached home in Battleford! Boasting 1,409 sq. ft. over two levels, this quality-built property includes a single attached garage with direct entry. The main floor offers an open-concept layout featuring a kitchen with ample cabinetry, a large center island, a spacious living room, and patio doors off the dining area that lead to a deck. A convenient two-piece bath completes this level. Upstairs, you’ll find three generously sized bedrooms, each with its own walk-in closet, and a large Jack-and-Jill bathroom with double sinks. Laundry facilities are also located on the second floor for added convenience. The basement is partially developed, featuring quality vinyl plank flooring and plumbing roughed in for an additional bathroom. The backyard is beautifully landscaped, with a durable dura-deck surface, aluminum railing, underground sprinklers, and a maintenance-free fence. This home comes with numerous upgrades, including stainless steel appliances, central air conditioning, central vacuum, a natural gas BBQ hookup, custom blinds, and much more. Don’t miss out on this gem—schedule your personal viewing today! (id:1945)
powered by

Property DetailsKey information about 263 30th Street
- Cooling: Central air conditioning, Air exchanger
- Heating: Forced air, Natural gas
- Stories: 2
- Year Built: 2014
- Architectural Style: 2 Level
Interior FeaturesDiscover the interior design and amenities
- Basement: Partially finished, Full
- Appliances: Washer, Refrigerator, Dishwasher, Stove, Dryer, Hood Fan, Storage Shed, Window Coverings, Garage door opener remote(s)
- Living Area: 1409
- Bedrooms Total: 3
Exterior & Lot FeaturesLearn about the exterior and lot specifics of 263 30th Street
- Lot Features: Treed, Rectangular
- Lot Size Units: square feet
- Parking Features: Attached Garage, Parking Space(s)
- Lot Size Dimensions: 3297.00
Location & CommunityUnderstand the neighborhood and community
- Common Interest: Freehold
Tax & Legal InformationGet tax and legal details applicable to 263 30th Street
- Tax Year: 2024
- Tax Annual Amount: 3162
Room Dimensions
| Type | Level | Dimensions |
| Living room | Main level | 8'6 x 15'3 |
| Kitchen | Main level | 8'5 x 12'4 |
| Dining room | Main level | 8'6 x 9'11 |
| 2pc Bathroom | Main level | 4'11 x 4'9 |
| Bedroom | Second level | 10'11 x 10'8 |
| Bedroom | Second level | 10'0 x 11'10 |
| 5pc Bathroom | Second level | 8'9 x 9'4 |
| Primary Bedroom | Second level | 13'7 x 11'11 |
| Other | Basement | 10'2 x 8'4 |
| Family room | Basement | 15'0 x 10'6 |
| Other | Basement | 9'8 x 12'2 |

This listing content provided by REALTOR.ca
has
been licensed by REALTOR®
members of The Canadian Real Estate Association
members of The Canadian Real Estate Association
Nearby Listings Stat
Active listings
9
Min Price
$139,900
Max Price
$494,900
Avg Price
$311,367
Days on Market
84 days
Sold listings
23
Min Sold Price
$89,900
Max Sold Price
$519,000
Avg Sold Price
$271,861
Days until Sold
184 days

















