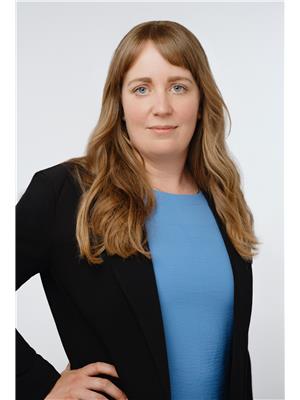121 27th Street W, Battleford
- Bedrooms: 3
- Bathrooms: 2
- Living area: 974 square feet
- Type: Residential
- Added: 8 days ago
- Updated: 1 days ago
- Last Checked: 4 hours ago
Welcome home to this charming 3 bedroom, 2 bathroom bungalow in a great location in the Town of Battleford. Located on a quiet street close to walking trails, schools and walking distance to the main street. The eat-in kitchen has newer cabinets, a dishwasher and loads of natural light. The living room has hardwood floors and a bay window with a nice window sill for your plants to thrive. The two main floor bedrooms are good sized with larger closets. Towards the back of the home, there is a third space that could be used as an extra bedroom, an office, mudroom or for storage with an exterior door to access the backyard. The attached one car garage has direct entry to the house with a nice entryway for coat and shoe storage. Going down to the basement, there is another bedroom, a rec room, a 3 piece bathroom and a laundry room with lots of extra storage. The backyard has potential for you to create your own backyard oasis. Recent upgrades include a developed basement, furnace, water heater and washer/dryer all new in 2017. Ridged Styrofoam added to exterior walls, siding and shingles in 2018. Don't wait to book your showing! (id:1945)
powered by

Property Details
- Heating: Forced air
- Year Built: 1959
- Structure Type: House
- Architectural Style: Bungalow
Interior Features
- Basement: Finished, Partial
- Appliances: Washer, Refrigerator, Dishwasher, Stove, Dryer
- Living Area: 974
- Bedrooms Total: 3
Exterior & Lot Features
- Lot Features: Rectangular
- Lot Size Units: square feet
- Parking Features: Attached Garage, Parking Pad, Parking Space(s)
- Lot Size Dimensions: 5940.00
Location & Community
- Common Interest: Freehold
Tax & Legal Information
- Tax Year: 2024
- Tax Annual Amount: 1875
Room Dimensions
This listing content provided by REALTOR.ca has
been licensed by REALTOR®
members of The Canadian Real Estate Association
members of The Canadian Real Estate Association















