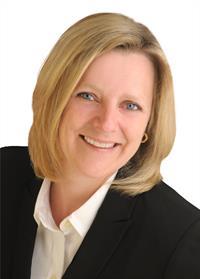5453 Otto Street, Osgoode
- Bedrooms: 2
- Bathrooms: 1
- Type: Residential
Source: Public Records
Note: This property is not currently for sale or for rent on Ovlix.
We have found 5 Houses that closely match the specifications of the property located at 5453 Otto Street with distances ranging from 2 to 9 kilometers away. The prices for these similar properties vary between 534,900 and 619,000.
Recently Sold Properties
Nearby Places
Name
Type
Address
Distance
Red Dot Cafe
Restaurant
5673 Osgoode Main St
1.2 km
Swan on the Rideau
Bar
2730 River Rd
2.6 km
Kelly's Landing
Restaurant
1980 River Rd
6.6 km
Marlborough Pub & Eatery
Restaurant
6594 4 Line Rd
8.3 km
French Cafe
Cafe
1160 Beaverwood Rd
10.7 km
SUSHI SUN
Restaurant
5556 Manotick Main St
10.8 km
Paesano Restaurant
Restaurant
1160 Beaverwood Rd
10.8 km
The Mill Tavern
Bar
5544 Manotick Main St
10.9 km
Black Dog Bistro
Restaurant
5540 Manotick Main St
10.9 km
La Piazza
Restaurant
5530 Manotick Main St
11.0 km
Watson's Mill
Museum
5525 Dickinson St
11.0 km
Hard Stones Grill
Restaurant
5511 Manotick Main
11.1 km
Property Details
- Cooling: Central air conditioning
- Heating: Forced air, Natural gas
- Stories: 2
- Year Built: 1875
- Structure Type: House
- Exterior Features: Siding
- Foundation Details: Poured Concrete
Interior Features
- Basement: Unfinished, Unknown, Low
- Flooring: Laminate
- Appliances: Washer, Refrigerator, Dishwasher, Stove, Dryer, Blinds
- Bedrooms Total: 2
Exterior & Lot Features
- Water Source: Drilled Well
- Parking Total: 3
- Parking Features: Gravel
- Lot Size Dimensions: 90.36 ft X 99.9 ft
Location & Community
- Common Interest: Freehold
Utilities & Systems
- Sewer: Septic System
Tax & Legal Information
- Tax Year: 2024
- Parcel Number: 042960023
- Tax Annual Amount: 2599
- Zoning Description: Residential
Additional Features
- Photos Count: 22
- Map Coordinate Verified YN: true
Welcome to your perfect starter home! This charming century old home boasts a sun-filled dining room with french garden doors leading to a picturesque backyard. The spacious living room is ideal for cozy gatherings and movie nights, offering ample space for relaxation and entertainment. Whip up your favourite meals in the delightful kitchen featuring a convenient peninsula for extra seating and storage. Its easy-to-clean backsplash adds flair while keeping things practical. The primary bedroom is a sunny retreat with ample closet space. Outside, enjoy a large deck, intricate stone walkway and fire pit, perfect for summer barbecues and starlit gatherings with friends and family. Great walking trails nearby and amenities just minutes away. Don't miss out on this cozy oasis for first-time buyers! (id:1945)
Demographic Information
Neighbourhood Education
| Bachelor's degree | 40 |
| University / Below bachelor level | 10 |
| College | 95 |
| University degree at bachelor level or above | 35 |
Neighbourhood Marital Status Stat
| Married | 185 |
| Widowed | 15 |
| Divorced | 20 |
| Separated | 10 |
| Never married | 75 |
| Living common law | 40 |
| Married or living common law | 225 |
| Not married and not living common law | 115 |
Neighbourhood Construction Date
| 1961 to 1980 | 55 |
| 1981 to 1990 | 25 |
| 1991 to 2000 | 10 |
| 1960 or before | 60 |









