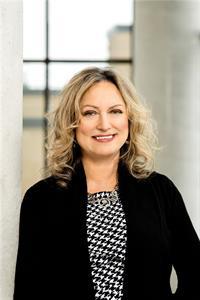3400 Regburn Drive, Osgoode
- Bedrooms: 4
- Bathrooms: 2
- Type: Residential
Source: Public Records
Note: This property is not currently for sale or for rent on Ovlix.
We have found 6 Houses that closely match the specifications of the property located at 3400 Regburn Drive with distances ranging from 2 to 10 kilometers away. The prices for these similar properties vary between 474,900 and 999,900.
Recently Sold Properties
Nearby Places
Name
Type
Address
Distance
Red Dot Cafe
Restaurant
5673 Osgoode Main St
1.6 km
Swan on the Rideau
Bar
2730 River Rd
3.3 km
Kelly's Landing
Restaurant
1980 River Rd
7.3 km
Marlborough Pub & Eatery
Restaurant
6594 4 Line Rd
8.5 km
French Cafe
Cafe
1160 Beaverwood Rd
11.4 km
SUSHI SUN
Restaurant
5556 Manotick Main St
11.4 km
Paesano Restaurant
Restaurant
1160 Beaverwood Rd
11.4 km
Castor Valley Elementary School
School
Ottawa
11.5 km
The Mill Tavern
Bar
5544 Manotick Main St
11.5 km
Black Dog Bistro
Restaurant
5540 Manotick Main St
11.6 km
La Piazza
Restaurant
5530 Manotick Main St
11.7 km
Watson's Mill
Museum
5525 Dickinson St
11.7 km
Property Details
- Cooling: Central air conditioning
- Heating: Forced air, Natural gas
- Year Built: 1984
- Structure Type: House
- Exterior Features: Brick, Siding
- Foundation Details: Poured Concrete
Interior Features
- Basement: Finished, Full
- Flooring: Tile, Laminate, Wall-to-wall carpet, Mixed Flooring
- Appliances: Washer, Refrigerator, Dishwasher, Stove, Dryer, Hood Fan, Blinds
- Bedrooms Total: 4
- Fireplaces Total: 1
- Bathrooms Partial: 1
Exterior & Lot Features
- Lot Features: Automatic Garage Door Opener
- Water Source: Drilled Well
- Parking Total: 6
- Parking Features: Attached Garage, Surfaced
- Road Surface Type: Paved road
- Lot Size Dimensions: 107.61 ft X 223.07 ft (Irregular Lot)
Location & Community
- Common Interest: Freehold
- Community Features: Family Oriented
Utilities & Systems
- Sewer: Septic System
Tax & Legal Information
- Tax Year: 2023
- Parcel Number: 042960155
- Tax Annual Amount: 3140
- Zoning Description: Residential
Additional Features
- Photos Count: 29
- Map Coordinate Verified YN: true
Looking for an affordable move in ready quality home sitting on a private mature lot backing onto trails! 3 bed, 2 bath home perfectly situated in Osgoode offering your own slice of paradise. Boasting an open-concept layout this home has been meticulously updated to combine modern living with comfort & style, enhanced by quality LVP. Magazine worthy custom kitchen featuring quartz countertops, stylish subway tile b/s & large island w/extended breakfast bar. 3 beds are located on the upper level, w/primary suite overlooking rear yard & featuring a convenient ensuite. The bright lower level offers versatile spaces to suit your needs; family room, den or guest rm, and a dedicated laundry rm. Updates include kitchen, quality flooring, stairs & railings, composite front deck, lighting, insulation, doors & windows, modern garage doors (2019), roof (2020). Septic, furnace & central air (2017). Walk to the TransCanada Trail, as well as shops, restaurants, arena & medical center. 24hr irrev. (id:1945)
Demographic Information
Neighbourhood Education
| Master's degree | 10 |
| Bachelor's degree | 50 |
| Certificate of Qualification | 15 |
| College | 60 |
| University degree at bachelor level or above | 60 |
Neighbourhood Marital Status Stat
| Married | 175 |
| Widowed | 15 |
| Divorced | 15 |
| Separated | 10 |
| Never married | 80 |
| Living common law | 30 |
| Married or living common law | 205 |
| Not married and not living common law | 120 |
Neighbourhood Construction Date
| 1961 to 1980 | 10 |
| 1981 to 1990 | 20 |
| 1991 to 2000 | 25 |
| 2001 to 2005 | 20 |
| 2006 to 2010 | 10 |
| 1960 or before | 50 |











