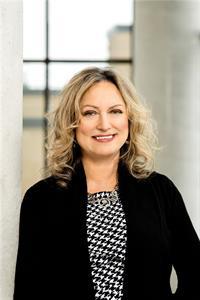3307 Pearl Street, Osgoode
- Bedrooms: 4
- Bathrooms: 3
- Type: Residential
- Added: 33 days ago
- Updated: 12 days ago
- Last Checked: 18 hours ago
Are you looking for the quiet life, away from the hustle and bustle of the City? Welcome to 3307 Pearl Street! This 3+1 bedroom, 3 bathroom home is waiting for it's family. Located in the Village of Osgoode. This home is perfect for the commuter. The large back deck is great for hosting those private family gatherings. The fenced in backyard is perfect for your family pets. There is a manual back up generator system built in. New Roof 2003, New HE NG Furnace, Heat Pump and HWT in June 2023. New Gas cook stove, refrigerator, and dishwasher in Dec 2023. Call today to book a showing. Evening showings preferred. As per form 244, 24hrs irrevocability on all offers. (id:1945)
powered by

Show
More Details and Features
Property DetailsKey information about 3307 Pearl Street
- Cooling: Heat Pump
- Heating: Heat Pump, Forced air, Natural gas
- Stories: 1
- Year Built: 1984
- Structure Type: House
- Exterior Features: Vinyl, Siding
- Foundation Details: Poured Concrete
- Architectural Style: Raised ranch
Interior FeaturesDiscover the interior design and amenities
- Basement: Finished, Full
- Flooring: Mixed Flooring
- Appliances: Washer, Refrigerator, Dishwasher, Stove, Dryer, Hood Fan
- Bedrooms Total: 4
- Fireplaces Total: 1
- Bathrooms Partial: 1
Exterior & Lot FeaturesLearn about the exterior and lot specifics of 3307 Pearl Street
- Lot Features: Gazebo
- Water Source: Drilled Well
- Parking Total: 6
- Parking Features: Attached Garage, Surfaced
- Road Surface Type: Paved road
- Lot Size Dimensions: 154.16 ft X 167.83 ft (Irregular Lot)
Location & CommunityUnderstand the neighborhood and community
- Common Interest: Freehold
- Community Features: Family Oriented
Utilities & SystemsReview utilities and system installations
- Sewer: Septic System
Tax & Legal InformationGet tax and legal details applicable to 3307 Pearl Street
- Tax Year: 2024
- Parcel Number: 043010061
- Tax Annual Amount: 3352
- Zoning Description: Residential
Room Dimensions

This listing content provided by REALTOR.ca
has
been licensed by REALTOR®
members of The Canadian Real Estate Association
members of The Canadian Real Estate Association
Nearby Listings Stat
Active listings
1
Min Price
$569,000
Max Price
$569,000
Avg Price
$569,000
Days on Market
33 days
Sold listings
0
Min Sold Price
$0
Max Sold Price
$0
Avg Sold Price
$0
Days until Sold
days
Additional Information about 3307 Pearl Street









































