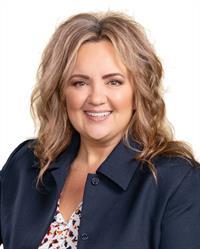189 Strathcona Way, Campbell River
- Bedrooms: 5
- Bathrooms: 3
- Living area: 2160 square feet
- Type: Residential
- Added: 77 days ago
- Updated: 61 days ago
- Last Checked: 18 hours ago
This stunning 5-bed/3-bath home in the coveted Willow Point neighbourhood of Campbell River offers a blend of modern updates and thoughtful design. Featuring a fully self-contained in-law suite with its own entrance, laundry, and parking, providing privacy and flexibility. The backyard has been significantly transformed, boasting new landscaping, a professionally installed concrete block patio, a deluxe Coast Spa hot tub, Redi-Rock concrete retaining walls and a gas BBQ hookup. The state-of-the-art Hunter irrigation system is controllable via an app. Inside, the kitchen has been refreshed with solid surface counters and backsplash, while the bathrooms upstairs also feature new counters. Fresh paint in light tones enhances most rooms, and new carpet is on the stairs and in the bedrooms. More highlights include extra-wide RV parking, a double garage, a gas stove and fireplace and proximity to forested walking trails, schools and beaches. Some coverage remains on the New Home Warranty. (id:1945)
powered by

Property DetailsKey information about 189 Strathcona Way
- Cooling: Air Conditioned
- Heating: Heat Pump, Forced air
- Year Built: 2015
- Structure Type: House
Interior FeaturesDiscover the interior design and amenities
- Living Area: 2160
- Bedrooms Total: 5
- Fireplaces Total: 1
- Above Grade Finished Area: 2160
- Above Grade Finished Area Units: square feet
Exterior & Lot FeaturesLearn about the exterior and lot specifics of 189 Strathcona Way
- View: Mountain view
- Lot Features: Southern exposure, Other, Rectangular, Marine Oriented
- Lot Size Units: square feet
- Parking Total: 5
- Lot Size Dimensions: 8276
Location & CommunityUnderstand the neighborhood and community
- Common Interest: Freehold
Tax & Legal InformationGet tax and legal details applicable to 189 Strathcona Way
- Zoning: Residential
- Parcel Number: 028-932-927
- Tax Annual Amount: 6312.39
- Zoning Description: R-1
Room Dimensions

This listing content provided by REALTOR.ca
has
been licensed by REALTOR®
members of The Canadian Real Estate Association
members of The Canadian Real Estate Association
Nearby Listings Stat
Active listings
14
Min Price
$554,900
Max Price
$1,249,800
Avg Price
$865,832
Days on Market
77 days
Sold listings
20
Min Sold Price
$626,400
Max Sold Price
$1,095,000
Avg Sold Price
$738,305
Days until Sold
97 days
Nearby Places
Additional Information about 189 Strathcona Way




























































