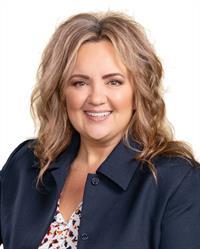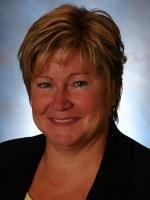4225 Macaulay Rd, Black Creek
- Bedrooms: 3
- Bathrooms: 1
- Living area: 2024 square feet
- Type: Residential
- Added: 162 days ago
- Updated: 21 days ago
- Last Checked: 16 hours ago
Quiet, rural living on Macaulay Rd with a character home & detached shop on over 13 Acres. This country dream could become your reality with this beautiful acreage. Enjoy your morning coffee on one of the two decks surrounded by trees & flowers with only the sounds of birds in the air. A fenced garden with numerous fruit trees, raised beds & a garden shed with power & water will provide your family with fresh organic food. The fully fenced dog yard, at the back of the house, has an electronic door with 3 collars and access to the outside from the laundry room. A large storage shed will provide shelter for trailers, boats, tractors, etc. A fully serviced RV pad with its own power, water & septic and .40 acre of fully fenced land will give many options for visitors or permanent placement of your own RV. The middle of the property has a small meadow with a pond on the edge and beyond is forested land with trails that you can follow to explore. The house has had many improvements such as a new chimney this spring, new hot water heater, fresh paint in all rooms, vinyl plank flooring on the main floor and several windows have been replaced. (id:1945)
powered by

Property DetailsKey information about 4225 Macaulay Rd
- Cooling: Air Conditioned
- Heating: Heat Pump, Baseboard heaters, Electric
- Year Built: 1980
- Structure Type: House
- Architectural Style: Character
Interior FeaturesDiscover the interior design and amenities
- Living Area: 2024
- Bedrooms Total: 3
- Fireplaces Total: 1
- Above Grade Finished Area: 1757
- Above Grade Finished Area Units: square feet
Exterior & Lot FeaturesLearn about the exterior and lot specifics of 4225 Macaulay Rd
- Lot Features: Acreage, Wooded area, Other
- Lot Size Units: acres
- Parking Total: 4
- Lot Size Dimensions: 13.14
Location & CommunityUnderstand the neighborhood and community
- Common Interest: Freehold
Tax & Legal InformationGet tax and legal details applicable to 4225 Macaulay Rd
- Tax Lot: 17
- Zoning: Rural residential
- Tax Block: 29
- Parcel Number: 000-575-810
- Tax Annual Amount: 4503.22
- Zoning Description: RU-8
Room Dimensions

This listing content provided by REALTOR.ca
has
been licensed by REALTOR®
members of The Canadian Real Estate Association
members of The Canadian Real Estate Association
Nearby Listings Stat
Active listings
1
Min Price
$995,000
Max Price
$995,000
Avg Price
$995,000
Days on Market
161 days
Sold listings
0
Min Sold Price
$0
Max Sold Price
$0
Avg Sold Price
$0
Days until Sold
days
Nearby Places
Additional Information about 4225 Macaulay Rd


























































































