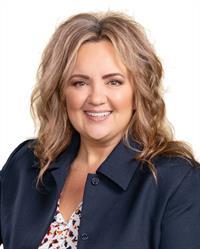817 Birch St, Campbell River
- Bedrooms: 4
- Bathrooms: 2
- Living area: 2276 square feet
- Type: Residential
- Added: 55 days ago
- Updated: 9 days ago
- Last Checked: 18 hours ago
Spectacular Ocean View Home with a suite! This Ocean View home has it all, offering unparalleled views of the ocean, Quadra Island, and the majestic mountains beyond. As the sun sets, the twinkling of lights of downtown Campbell River provide a mesmerizing view. The main level boasts 3 bedrooms and a large deck, perfect for entertaining or relaxing while soaking in the view. The lower level features a separate 1-bedroom suite with a den and ocean views, ideal for guests, extended family, or rental income One year old furnace and Heat pump , woodstove insert 1 year old. New gutters and downspouts, 200 Amp electrical (id:1945)
powered by

Show More Details and Features
Property DetailsKey information about 817 Birch St
Interior FeaturesDiscover the interior design and amenities
Exterior & Lot FeaturesLearn about the exterior and lot specifics of 817 Birch St
Location & CommunityUnderstand the neighborhood and community
Tax & Legal InformationGet tax and legal details applicable to 817 Birch St
Room Dimensions

This listing content provided by REALTOR.ca has
been licensed by REALTOR®
members of The Canadian Real Estate Association
members of The Canadian Real Estate Association
Nearby Listings Stat
Nearby Places
Additional Information about 817 Birch St
















