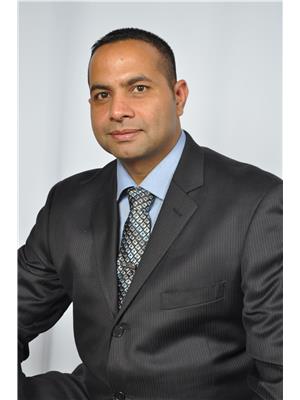87 Elm St, Fort Saskatchewan
- Bedrooms: 4
- Bathrooms: 3
- Living area: 231.46 square meters
- Type: Residential
Source: Public Records
Note: This property is not currently for sale or for rent on Ovlix.
We have found 6 Houses that closely match the specifications of the property located at 87 Elm St with distances ranging from 2 to 10 kilometers away. The prices for these similar properties vary between 620,000 and 849,900.
Nearby Places
Name
Type
Address
Distance
The Dow Centennial Centre's Shell Theatre
Establishment
Fort Saskatchewan
1.6 km
Super 8 Fort Saskatchewan
Lodging
8750 84 St
1.7 km
Ricky's All Day Grill
Restaurant
8770 84 St
1.8 km
Original Joe's Restaurant & Bar
Restaurant
9372 Southfort Dr
3.4 km
Mucho Burrito
Restaurant
9298 Southfort Dr
3.5 km
Safeway
Pharmacy
9450 86 Ave
3.5 km
Boston Pizza
Restaurant
8751 94 St
3.6 km
The Kanata by BCMinns
Lodging
9820 86 Ave
4.0 km
The Source
Store
9542 86 Ave
4.1 km
No Frills
Grocery or supermarket
Suite 100-8802 100 St
4.2 km
Junior High School
School
9607 Sherridon Dr
4.2 km
Fort Saskatchewan Dental Clinic
Dentist
9918 99 Ave
4.3 km
Property Details
- Heating: Forced air
- Stories: 2
- Year Built: 2024
- Structure Type: House
Interior Features
- Basement: Unfinished, Full
- Appliances: Washer, Refrigerator, Dishwasher, Stove, Dryer, Microwave, Garage door opener
- Living Area: 231.46
- Bedrooms Total: 4
- Fireplaces Total: 1
- Fireplace Features: Electric, Unknown
Exterior & Lot Features
- Lot Features: Corner Site, Flat site, No back lane, Closet Organizers, No Animal Home, No Smoking Home
- Lot Size Units: square meters
- Parking Features: Attached Garage, Oversize
- Building Features: Ceiling - 9ft
- Lot Size Dimensions: 399.95
Location & Community
- Common Interest: Freehold
Tax & Legal Information
- Parcel Number: 4625141
Additional Features
- Security Features: Smoke Detectors
Welcome to your LUXURY house in the desirable South Fort neighborhood of Fort Saskatchewan. This stunning, CUSTOM-BUILT house offers 4 spacious bedrooms and 3 full bathrooms, perfect for families of all sizes. As you step inside, you'll be greeted by an impressive open-to-above concept that fills the home with natural light and a sense of grandeur. The heart of this home is its modern kitchen, featuring elegant quartz countertops. The electric fireplace and thoughtfully designed feature walls add a cozy and stylish touch to your living experience. With a main floor bedroom and bath, this home provides convenience and flexibility for guests or multi-generational living. Upstairs, you'll find a spacious bonus room, perfect for a OFFICE space, playroom, or additional living space. Situated on a CORNER LOT and backing onto a serene WALKING TRAIL, this property offers both privacy and beautiful views. (id:1945)
Demographic Information
Neighbourhood Education
| Master's degree | 85 |
| Bachelor's degree | 565 |
| University / Above bachelor level | 25 |
| University / Below bachelor level | 115 |
| Certificate of Qualification | 375 |
| College | 905 |
| Degree in medicine | 20 |
| University degree at bachelor level or above | 715 |
Neighbourhood Marital Status Stat
| Married | 2355 |
| Widowed | 85 |
| Divorced | 175 |
| Separated | 70 |
| Never married | 1035 |
| Living common law | 565 |
| Married or living common law | 2920 |
| Not married and not living common law | 1370 |
Neighbourhood Construction Date
| 1961 to 1980 | 10 |
| 1981 to 1990 | 80 |
| 1991 to 2000 | 155 |
| 2001 to 2005 | 355 |
| 2006 to 2010 | 880 |











